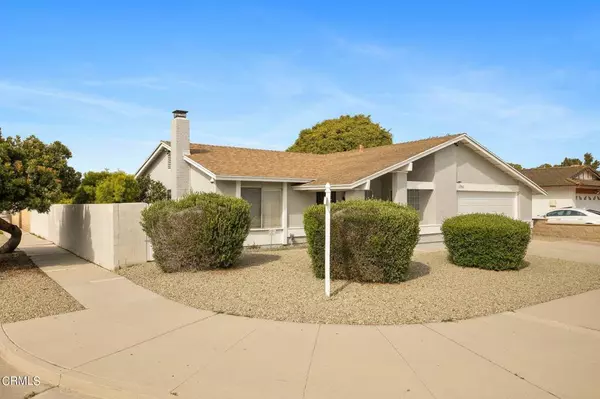$755,000
$669,000
12.9%For more information regarding the value of a property, please contact us for a free consultation.
4 Beds
2 Baths
1,467 SqFt
SOLD DATE : 05/05/2022
Key Details
Sold Price $755,000
Property Type Single Family Home
Sub Type Single Family Residence
Listing Status Sold
Purchase Type For Sale
Square Footage 1,467 sqft
Price per Sqft $514
Subdivision Cabrillo Park Homes 2 - 229702
MLS Listing ID V1-11456
Sold Date 05/05/22
Bedrooms 4
Full Baths 2
Construction Status Turnkey
HOA Y/N No
Year Built 1973
Lot Size 6,547 Sqft
Property Description
Welcome to this nice single story, corner located, Northwest Oxnard home. Spacious 4 bedroom 2 bathroom has been tastefully updated by seller who purchased home some seven years ago. Freshly painted inside and out. Granite counter tops, with large tile flooring throughout. Back slider to yard replaced to Vinyl Duel Glazed Pro Shade Insulated Glass, Replacement of furnace and ducting. $4000 in electrical updating, rewiring and panel upgrading. Front yard transformed into a hardscaped maintenance free, envy of the neighborhood. Huge private backyard offering unlimited options of opportunity to enjoyment. Close walking distance to schools and parks. With short distance to beaches, marinas, The Collection and the 101. Come make this your next home.
Location
State CA
County Ventura
Area Vc31 - Oxnard - Northwest
Building/Complex Name Cabrillo Park
Zoning R1
Interior
Interior Features Breakfast Bar, Block Walls, Eat-in Kitchen, Granite Counters, Recessed Lighting, Tile Counters, Unfurnished
Heating Central, Forced Air, Fireplace(s), Natural Gas
Cooling None
Flooring Tile
Fireplaces Type Gas, Living Room, Wood Burning
Fireplace Yes
Appliance Dishwasher, Electric Oven, Electric Range, Free-Standing Range, Gas Range, Gas Water Heater, Water Heater
Laundry Washer Hookup, Electric Dryer Hookup, Gas Dryer Hookup, In Garage
Exterior
Exterior Feature Rain Gutters
Garage Spaces 2.0
Garage Description 2.0
Fence Block, Good Condition, Vinyl, Wood
Pool None
Community Features Biking, Gutter(s), Park, Storm Drain(s), Suburban, Sidewalks
Utilities Available Cable Available, Electricity Connected, Natural Gas Available, Natural Gas Connected, Phone Available, Sewer Available, Sewer Connected, Underground Utilities, Water Available, Water Connected
View Y/N No
View None
Roof Type Asphalt,Shingle
Accessibility Parking
Porch Open, Patio
Attached Garage Yes
Total Parking Spaces 2
Private Pool No
Building
Lot Description Back Yard, Landscaped, Level, Rocks, Sprinklers None
Faces South
Story 1
Entry Level One
Foundation Slab
Sewer Public Sewer
Water Public
Architectural Style Ranch
Level or Stories One
Construction Status Turnkey
Others
Senior Community No
Tax ID 1810092165
Security Features Carbon Monoxide Detector(s),Smoke Detector(s)
Acceptable Financing Cash, Conventional
Listing Terms Cash, Conventional
Financing Conventional
Special Listing Condition Standard
Read Less Info
Want to know what your home might be worth? Contact us for a FREE valuation!

Our team is ready to help you sell your home for the highest possible price ASAP

Bought with Jose Escamilla • Weichert Realtors - Superior Homes







