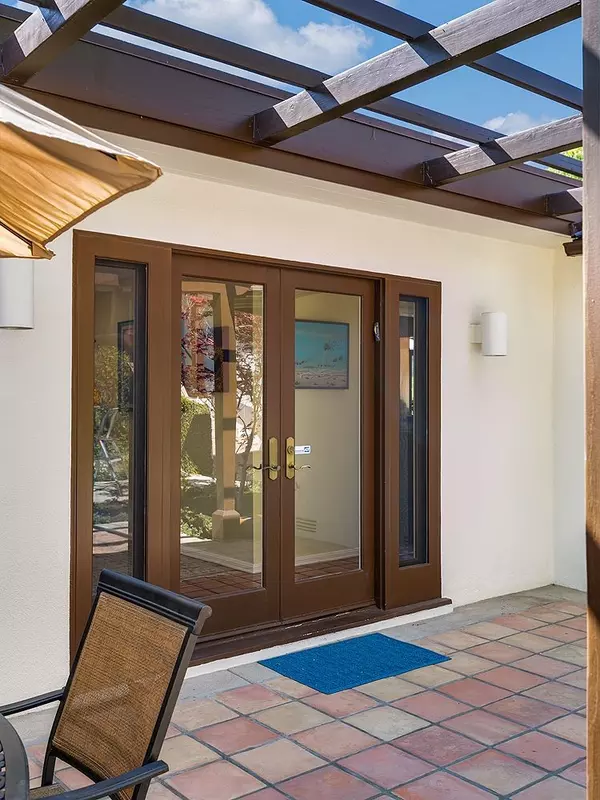$1,983,260
$1,898,000
4.5%For more information regarding the value of a property, please contact us for a free consultation.
3 Beds
3 Baths
2,956 SqFt
SOLD DATE : 05/20/2022
Key Details
Sold Price $1,983,260
Property Type Single Family Home
Sub Type Single Family Residence
Listing Status Sold
Purchase Type For Sale
Square Footage 2,956 sqft
Price per Sqft $670
MLS Listing ID AR22063458
Sold Date 05/20/22
Bedrooms 3
Full Baths 3
HOA Y/N No
Year Built 1949
Lot Size 0.377 Acres
Property Description
Welcome to your new nest. Perched high above the roar of the city, with view to Catalina and beyond, Embrace serenity. From the moment you walk in the front door entrance to a wonderfully private and secluded rear garden you feel the vibe of this beautiful home. Exquisitely maintained, with beautiful crown moldings, recessed lighting, HUGE windows and elegant touches throughout, this is a must see!. The views of Downtown from the Primary adjacent hot tub are amazing! Oh wait... Did we mention the fireplace in the Primary? Combined with the fact that this home is solar powered. Detached 2 car garage has plug in for 2 electric vehicles with additional parking for 3 at the rear, on private Drive. Really a gem!
Location
State CA
County Los Angeles
Area 604 - Altadena
Zoning LCR175
Rooms
Basement Utility
Main Level Bedrooms 3
Interior
Interior Features Built-in Features, Separate/Formal Dining Room, Granite Counters, Recessed Lighting, Tile Counters, All Bedrooms Down, Main Level Primary, Walk-In Closet(s)
Heating Central, Solar
Cooling Central Air, Wall/Window Unit(s)
Flooring Carpet, Stone, Tile, Wood
Fireplaces Type Living Room, Primary Bedroom
Fireplace Yes
Appliance Dishwasher, Gas Cooktop, Disposal, Gas Oven
Laundry Inside
Exterior
Exterior Feature Awning(s)
Parking Features Door-Multi, Driveway, Electric Vehicle Charging Station(s), Garage Faces Front, Garage
Garage Spaces 2.0
Garage Description 2.0
Pool None
Community Features Foothills, Golf, Hiking
Utilities Available Cable Connected, Electricity Connected, Natural Gas Connected, Phone Connected, Sewer Connected, Water Connected
View Y/N Yes
View Catalina, City Lights, Hills
Accessibility None
Porch Concrete, Front Porch
Attached Garage No
Total Parking Spaces 2
Private Pool No
Building
Lot Description 0-1 Unit/Acre, Back Yard, Front Yard, Landscaped, Sprinkler System
Story 1
Entry Level One
Sewer Public Sewer
Water Public
Level or Stories One
New Construction No
Schools
School District Pasadena Unified
Others
Senior Community No
Tax ID 5843017005
Acceptable Financing Cash to New Loan
Listing Terms Cash to New Loan
Financing Cash to Loan
Special Listing Condition Standard
Read Less Info
Want to know what your home might be worth? Contact us for a FREE valuation!

Our team is ready to help you sell your home for the highest possible price ASAP

Bought with Peter Lorimer • Peter Lorimer Group Estates Inc.







