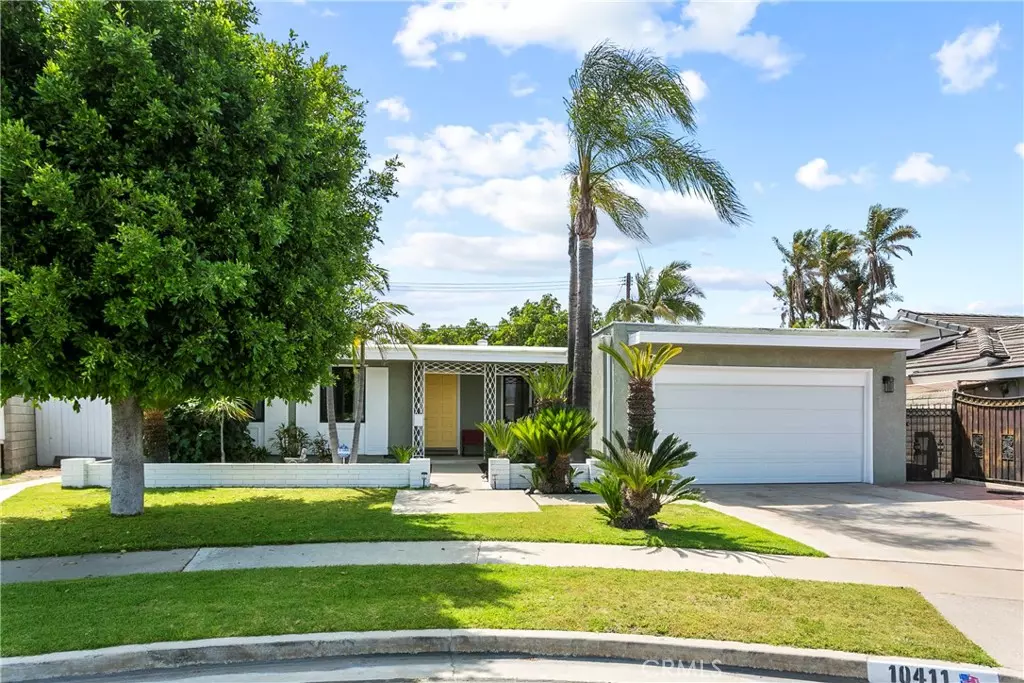$1,020,000
$995,000
2.5%For more information regarding the value of a property, please contact us for a free consultation.
3 Beds
2 Baths
1,786 SqFt
SOLD DATE : 06/10/2022
Key Details
Sold Price $1,020,000
Property Type Single Family Home
Sub Type Single Family Residence
Listing Status Sold
Purchase Type For Sale
Square Footage 1,786 sqft
Price per Sqft $571
Subdivision ,Other
MLS Listing ID OC22085071
Sold Date 06/10/22
Bedrooms 3
Full Baths 2
Construction Status Turnkey
HOA Y/N No
Year Built 1963
Lot Size 7,048 Sqft
Property Description
Your mid-century home search ends here! This immaculate cul de sac home checks all the boxes! Fantastic single level layout has all of the right spaces in all of the right places...beginning with separate entry foyer that is the perfect place to greet family and friends and also creates a nice transition between living, family and bedroom areas. HUGE living room has sooooo much space for many furniture configurations and features large windows and cozy fireplace. Dining area has big slider to private outdoor space and convenient breakfast bar which is great for homework or "supervising" the chef. Sparkling kitchen has loads of bright white cabinetry and is updated with stone counters and contemporary stainless accents...PLUS...a sunny window at the sink with pool view...just what the cook ordered! Master suite rocks with large bedroom for king size bed, cedar lined closet and a "WOW" remodeled bath with custom shower and vessel sink vanity. Additional bedrooms are roomy as well with large wardrobe closets. Hall bath has been beautifully remodeled with new fixtures, surfaces and pedestal sink. High quality upgrades include BRAND NEW roof, new stucco and exterior paint, dual pane windows, beautifully refinished hardwood flooring throughout and more! You are ready for summer with this private, oversize lot that has pool, large covered patio, EZ care landscape and block wall fencing. This is truly a family and entertainer's paradise!
Location
State CA
County Orange
Area 79 - Anaheim West Of Harbor
Rooms
Main Level Bedrooms 3
Interior
Interior Features Breakfast Bar, Ceiling Fan(s), Separate/Formal Dining Room, Granite Counters, Entrance Foyer, Main Level Primary, Primary Suite
Heating Central, Forced Air
Cooling Central Air
Flooring Tile, Wood
Fireplaces Type Dining Room, Gas Starter, Living Room, Wood Burning
Equipment Intercom
Fireplace Yes
Appliance Barbecue, Double Oven, Gas Cooktop, Disposal, Gas Water Heater, Range Hood
Laundry Inside, Laundry Closet
Exterior
Parking Features Driveway, Garage
Garage Spaces 2.0
Garage Description 2.0
Fence Block
Pool Gunite, In Ground, Private
Community Features Curbs, Gutter(s), Street Lights, Suburban
View Y/N Yes
View Pool
Roof Type Synthetic
Porch Concrete, Covered, Patio
Attached Garage Yes
Total Parking Spaces 2
Private Pool Yes
Building
Lot Description Back Yard, Cul-De-Sac, Front Yard, Sprinkler System
Story 1
Entry Level One
Foundation Slab
Sewer Public Sewer
Water Public
Architectural Style Mid-Century Modern
Level or Stories One
New Construction No
Construction Status Turnkey
Schools
Elementary Schools Salk
Middle Schools Dale
High Schools Magnolia
School District Anaheim Union High
Others
Senior Community No
Tax ID 12740144
Acceptable Financing Cash, Cash to New Loan
Listing Terms Cash, Cash to New Loan
Financing Cash to New Loan
Special Listing Condition Standard
Read Less Info
Want to know what your home might be worth? Contact us for a FREE valuation!

Our team is ready to help you sell your home for the highest possible price ASAP

Bought with Philip Talbert • Seven Gables Real Estate






