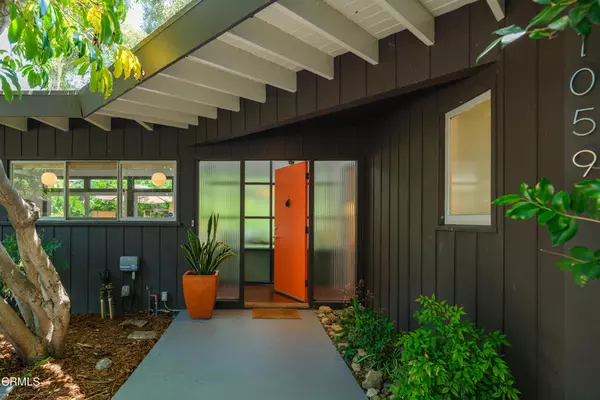$1,432,000
$1,249,000
14.7%For more information regarding the value of a property, please contact us for a free consultation.
3 Beds
2 Baths
1,272 SqFt
SOLD DATE : 07/01/2022
Key Details
Sold Price $1,432,000
Property Type Single Family Home
Sub Type Single Family Residence
Listing Status Sold
Purchase Type For Sale
Square Footage 1,272 sqft
Price per Sqft $1,125
MLS Listing ID P1-9747
Sold Date 07/01/22
Bedrooms 3
Full Baths 1
Three Quarter Bath 1
Construction Status Updated/Remodeled
HOA Y/N No
Year Built 1950
Lot Size 8,267 Sqft
Property Description
Welcome to this incredible post and beam mid-century, set in an unparalleled sylvan setting at the endof a wooded cul-de-sac. The home has three bedrooms and two baths including a lower-level bonusguest suite or bunk room that is tucked off the verdant yard. You feel like you are miles away from thehustle and bustle and in your own hideaway retreat.You step into the architectural home via a tall door flanked by period, reeded glass panels. As you enterthe 1,116 SF residence, wrapped in windows, you are led to the elegant living room with beamed ceilings as wellas a stately fireplace. This adjoins the inviting dining area and kitchen that has been recently remodeled.This upper floor also features a renovated bath and two bedrooms, including a primary bedroom thatopens out to a wide balcony that showcases tree-top views of the beautiful surroundings. The bottomfloor is a 156 SF bonus space and would be ideal as a separate guest suite or office. This property is filled withcharacter details and fixtures throughout including custom built-ins, clerestory windows and mid-century lighting that complete the picture-perfect interior.The exterior of the house is accessed from numerous sets of tall glass doors that frame the sweepingviews of our majestic San Gabriel Mountains. Enjoy the raised deck and patio area while entertainingfriends or for simply relaxing with the morning paper. It is idyllic and steps down to the shade-dappled,terraced yard that beckons you with its serenity and grace, all in a once in a lifetime location. Don't miss this true Altadena beauty.
Location
State CA
County Los Angeles
Area 604 - Altadena
Interior
Interior Features Beamed Ceilings, Built-in Features, Separate/Formal Dining Room, Granite Counters, Living Room Deck Attached, Open Floorplan, Bedroom on Main Level, Entrance Foyer, Utility Room
Heating Central
Cooling Central Air
Flooring Laminate
Fireplaces Type Living Room
Fireplace Yes
Laundry Outside
Exterior
Carport Spaces 2
Fence Good Condition
Pool None
Community Features Foothills, Hiking, Mountainous, Rural, Suburban
Utilities Available Sewer Not Available
View Y/N Yes
View Mountain(s)
Roof Type Rolled/Hot Mop
Porch Deck
Total Parking Spaces 2
Private Pool No
Building
Story 1
Entry Level Two
Foundation Combination
Sewer Septic Type Unknown
Water Private
Architectural Style Contemporary, Mid-Century Modern, Modern, Ranch, Traditional
Level or Stories Two
Construction Status Updated/Remodeled
Others
Senior Community No
Tax ID 5843007008
Acceptable Financing Cash, Conventional, Contract, Submit
Listing Terms Cash, Conventional, Contract, Submit
Financing Conventional
Special Listing Condition Standard
Read Less Info
Want to know what your home might be worth? Contact us for a FREE valuation!

Our team is ready to help you sell your home for the highest possible price ASAP

Bought with Jodi Deranja • Compass






