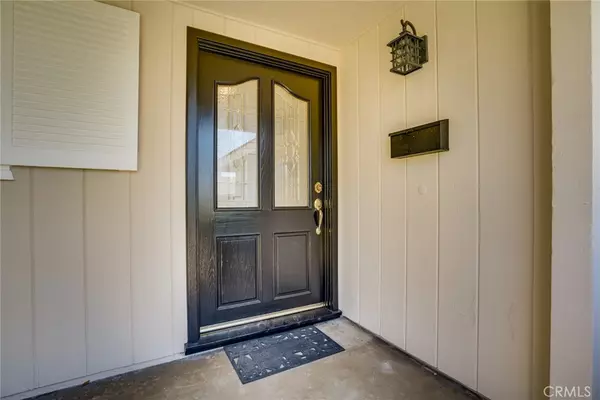$975,000
$950,000
2.6%For more information regarding the value of a property, please contact us for a free consultation.
3 Beds
2 Baths
1,679 SqFt
SOLD DATE : 08/08/2022
Key Details
Sold Price $975,000
Property Type Single Family Home
Sub Type Single Family Residence
Listing Status Sold
Purchase Type For Sale
Square Footage 1,679 sqft
Price per Sqft $580
MLS Listing ID OC22141469
Sold Date 08/08/22
Bedrooms 3
Full Baths 2
Construction Status Updated/Remodeled,Termite Clearance
HOA Y/N No
Year Built 1964
Lot Size 7,875 Sqft
Property Description
Wonderful home located in the sought after President Homes neighborhood. Bright, pretty and clean--just waiting for it's next chapter! Freshly painted inside and out as well as new flooring and crown molding throughout the home. As you enter, you will find the kitchen to the immediate right with a sunny dining area. Connected to the kitchen is a family room with a cozy fireplace (this room can also serve as a formal dining area). Beautiful French doors lead to a generous size and private backyard. Living room has large bay windows facing to the backyard. Bedroom wing boasts two nice size secondary dormitories and a generously sized primary ensuite bedroom complete with plentiful closet space and a vanity area. Primary bathroom also has direct access to the backyard. This beautiful property is a short drive to Cal Sate Fullerton, shopping, dining, bike trails, golf, downtown Brea and Fullerton AND is walking distance to award winning Beechwood School (K-8). Welcome home!
Location
State CA
County Orange
Area 83 - Fullerton
Rooms
Main Level Bedrooms 3
Interior
Interior Features Breakfast Area, Ceiling Fan(s), Recessed Lighting, Unfurnished, All Bedrooms Down, Bedroom on Main Level, Entrance Foyer, Main Level Primary, Primary Suite
Heating Forced Air, Fireplace(s)
Cooling Central Air
Flooring Carpet, Laminate
Fireplaces Type Family Room, Gas, Wood Burning
Fireplace Yes
Appliance Dishwasher, Electric Oven, Gas Cooktop, Disposal, Gas Water Heater, Water Heater
Laundry Electric Dryer Hookup, Gas Dryer Hookup, In Garage
Exterior
Parking Features Concrete, Direct Access, Driveway, Driveway Up Slope From Street, Garage Faces Front, Garage, Garage Door Opener
Garage Spaces 2.0
Garage Description 2.0
Fence Good Condition, Vinyl, Wood
Pool None
Community Features Biking, Curbs, Golf, Gutter(s), Hiking, Street Lights, Sidewalks, Park
Utilities Available Cable Available, Electricity Connected, Natural Gas Connected, Sewer Connected
View Y/N Yes
View Neighborhood
Roof Type Composition
Accessibility No Stairs
Porch Brick
Attached Garage Yes
Total Parking Spaces 4
Private Pool No
Building
Lot Description 0-1 Unit/Acre, Back Yard, Front Yard, Lawn, Landscaped, Near Park, Sprinkler System
Story 1
Entry Level One
Foundation Slab
Sewer Public Sewer, Sewer Assessment(s)
Water Public
Architectural Style Ranch, Traditional
Level or Stories One
New Construction No
Construction Status Updated/Remodeled,Termite Clearance
Schools
Elementary Schools Beechwood
Middle Schools Beechwood
High Schools Fullerton Union
School District Fullerton Joint Union High
Others
Senior Community No
Tax ID 29349508
Security Features Carbon Monoxide Detector(s),Smoke Detector(s)
Acceptable Financing Cash, Cash to New Loan, Conventional, Submit
Listing Terms Cash, Cash to New Loan, Conventional, Submit
Financing Conventional
Special Listing Condition Standard
Read Less Info
Want to know what your home might be worth? Contact us for a FREE valuation!

Our team is ready to help you sell your home for the highest possible price ASAP

Bought with Andrew Tseng • The Realestate Group







