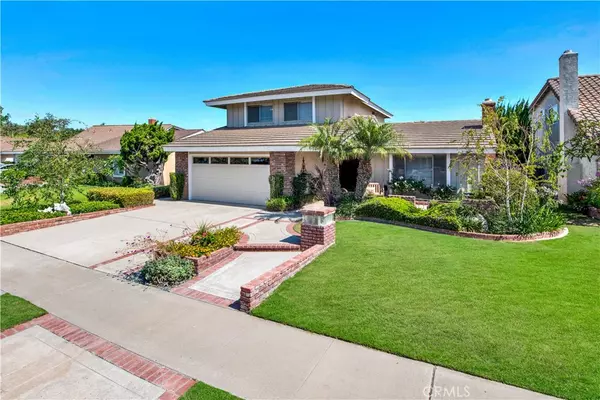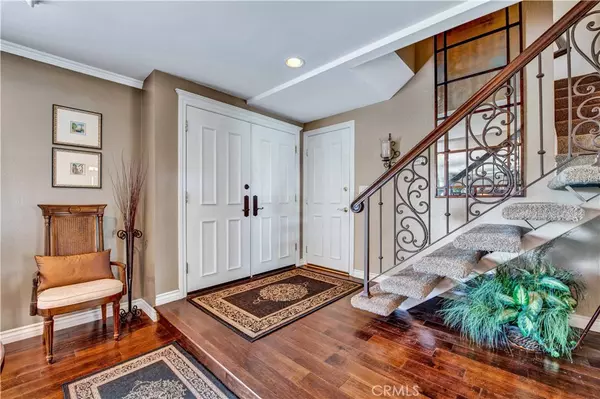$1,410,000
$1,320,000
6.8%For more information regarding the value of a property, please contact us for a free consultation.
4 Beds
2 Baths
2,388 SqFt
SOLD DATE : 08/30/2022
Key Details
Sold Price $1,410,000
Property Type Single Family Home
Sub Type Single Family Residence
Listing Status Sold
Purchase Type For Sale
Square Footage 2,388 sqft
Price per Sqft $590
Subdivision Stratford Homes Ii (Sth2)
MLS Listing ID OC22141916
Sold Date 08/30/22
Bedrooms 4
Full Baths 2
Construction Status Building Permit,Termite Clearance
HOA Y/N No
Year Built 1969
Lot Size 7,801 Sqft
Property Description
Executive elegance for the sophisticated individual is showcased within these walls. The permitted (400 SF) family room, makes the living space 2,388 SF. Open your eyes and awaken your senses. Your time has come. Welcome to the Stratford Homes enclave where serenity is achieved w/flowing fountains, colorful gardens, swaying palm trees, & manicured lawns. The curb appeal of this two-story, pool home with two primary bedrooms, one up and one down, is enhanced by a glass capped stanchion, brick hardscape & a courtyard entry with dual urn fountains. Gleaming hardwood floors add a graceful backdrop. Dine by candlelight or cast a warm glow with recessed lights on dimmers in the formal dining room. Your life must be defined by goodness to be the beneficiary of this custom designed kitchen. Abundant white cabinetry w/underside lighting illuminates granite counters. Natural light cascades through the glass block inserts along the backsplash. The master chef will appreciate the commercial grade stainless steel appliances. Every storage space is equipped w/pull out shelving. The luxury glide flatware drawer is a state of the art, dual sliding system that will have your guests mesmerized. Pass the popcorn. Movie nights just got better with this epically proportioned, built-in media center, wet bar & fireplace/heattilator. Display your globe trotting souvenirs on the multi-level shelves. Now ascend the staircase to the second primary bedroom w/ensuite bath & two additional bedrooms & another bath. Adding to the charm, value and panache' are soaring cathedral ceilings, bath chandelier, crown moldings, designer ceiling medallion, central air conditioning, ceiling fans, whole house fan and concrete tile roof. French doors w/side panel windows, blur the lines between indoor and outdoor living and offer an invitation to step outside and explore the private resort that lies beyond. Whether you seek solitude with a good book or a celebration of life's blessings with friends and family, this multi-functional backyard is paradise realized. Live like a boss. Raise a glass and toast every blessing that brought you here. Relax and magnify your spirit with a daily swim in your sparkling, waterfall pool. When day is done and moonlight fills the nighttime sky, share stories around the fire ring. Lifestyle enhancements are the proximity to sand & surf, golf courses, shops, restaurants, and the 405 freeway. Life is what you make it and yours just got exceedingly better. Welcome home.
Location
State CA
County Orange
Area 16 - Fountain Valley / Northeast Hb
Rooms
Main Level Bedrooms 1
Interior
Interior Features Breakfast Bar, Built-in Features, Tray Ceiling(s), Ceiling Fan(s), Crown Molding, Cathedral Ceiling(s), Separate/Formal Dining Room, Granite Counters, High Ceilings, In-Law Floorplan, Open Floorplan, Recessed Lighting, Storage, Bedroom on Main Level, Main Level Primary, Multiple Primary Suites
Heating Central
Cooling Central Air, Gas
Flooring Wood
Fireplaces Type Living Room, Wood Burning
Fireplace Yes
Appliance Dishwasher, Freezer, Microwave, Refrigerator, Range Hood
Laundry Inside, Laundry Closet
Exterior
Parking Features Driveway
Garage Spaces 2.0
Garage Description 2.0
Fence None
Pool Filtered, In Ground, Private
Community Features Park, Suburban
Utilities Available Natural Gas Connected, Sewer Available, Water Available, Water Connected
View Y/N Yes
View Neighborhood
Roof Type Shake,Wood
Accessibility Other
Porch Patio
Attached Garage Yes
Total Parking Spaces 2
Private Pool Yes
Building
Lot Description Back Yard, Lawn, Landscaped
Story 2
Entry Level Two
Sewer Public Sewer
Water Public
Architectural Style Contemporary
Level or Stories Two
New Construction No
Construction Status Building Permit,Termite Clearance
Schools
Elementary Schools Northcut
Middle Schools Fitz
High Schools Los Amigos
School District Garden Grove Unified
Others
Senior Community No
Tax ID 14408209
Acceptable Financing Cash, Cash to Existing Loan, Cash to New Loan, Conventional
Listing Terms Cash, Cash to Existing Loan, Cash to New Loan, Conventional
Financing Cash
Special Listing Condition Standard
Read Less Info
Want to know what your home might be worth? Contact us for a FREE valuation!

Our team is ready to help you sell your home for the highest possible price ASAP

Bought with Christina Dao • RE/MAX TerraSol







