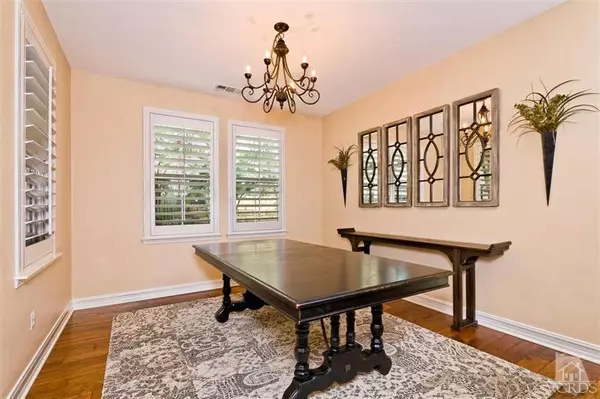$775,000
$779,999
0.6%For more information regarding the value of a property, please contact us for a free consultation.
5 Beds
4 Baths
3,011 SqFt
SOLD DATE : 01/16/2014
Key Details
Sold Price $775,000
Property Type Single Family Home
Sub Type Single Family Residence
Listing Status Sold
Purchase Type For Sale
Square Footage 3,011 sqft
Price per Sqft $257
Subdivision Village @ Park-Addison Ln - 536701
MLS Listing ID 213006331
Sold Date 01/16/14
Bedrooms 5
Full Baths 3
Three Quarter Bath 1
Condo Fees $128
Construction Status Updated/Remodeled
HOA Fees $128/mo
HOA Y/N Yes
Year Built 2005
Lot Size 6,534 Sqft
Property Description
Gorgeous five bedroom, four bath home in the coveted Village at the Park neighborhood! This 3,011 sq ft home is in a prime location within the community near the main pool, park and club house. Stunning curb appeal, tastefully landscaped with lighted walk way and quaint front porch. Beautiful upgraded kitchen with lots of cabinet and counter space, walk-in pantry, large island, granite countertops, stainless steel appliances and a gourmet cook top. Kitchen opens up to large family room with fireplace and built-in entertainment center incl. surround sound. Downstairs bedroom has built in desk and cabinetry for home office. Upstairs you will find the additional four bedrooms and three bathrooms as well a spacious laundry room. Large master boasts walk-in closet, separate shower and soaking tub with beautiful travertine tile and separate vanity with granite countertops. Upgrades continue with hardwood floor, plantation shutters and stamped concrete surrounding home. A Must See!
Location
State CA
County Ventura
Area Vc45 - Mission Oaks
Zoning RES
Interior
Interior Features Pantry, Bedroom on Main Level, Primary Suite
Heating Central, Natural Gas
Cooling Central Air
Flooring Carpet
Fireplaces Type Family Room, Living Room
Fireplace Yes
Appliance Dishwasher, Gas Cooking, Disposal, Microwave
Laundry Gas Dryer Hookup, Inside, Upper Level
Exterior
Parking Features Garage
Garage Spaces 3.0
Garage Description 3.0
Fence Block
Pool Association, Community, In Ground, Private
Community Features Park, Pool
Amenities Available Clubhouse, Picnic Area, Playground
Roof Type Tile
Porch Concrete, Front Porch, Open, Patio
Total Parking Spaces 3
Private Pool Yes
Building
Lot Description Back Yard, Close to Clubhouse, Near Park
Entry Level Two
Water Public
Architectural Style Traditional
Level or Stories Two
Construction Status Updated/Remodeled
Others
Senior Community No
Tax ID 2290190195
Acceptable Financing Cash, Conventional, FHA, VA Loan
Listing Terms Cash, Conventional, FHA, VA Loan
Financing Conventional
Special Listing Condition Standard
Read Less Info
Want to know what your home might be worth? Contact us for a FREE valuation!

Our team is ready to help you sell your home for the highest possible price ASAP

Bought with Terese Ayers • RE/MAX Integrity







