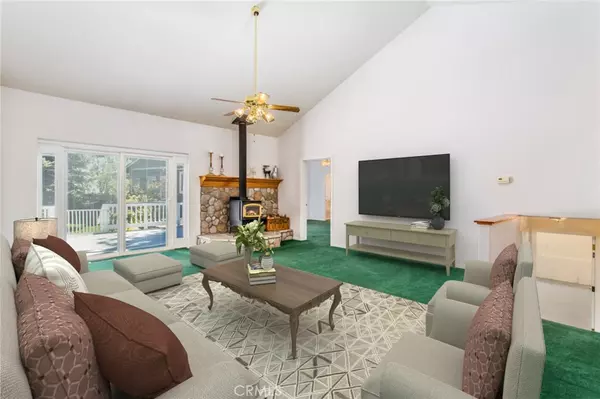$615,000
$624,900
1.6%For more information regarding the value of a property, please contact us for a free consultation.
3 Beds
3 Baths
1,925 SqFt
SOLD DATE : 09/01/2022
Key Details
Sold Price $615,000
Property Type Single Family Home
Sub Type Single Family Residence
Listing Status Sold
Purchase Type For Sale
Square Footage 1,925 sqft
Price per Sqft $319
MLS Listing ID IG22112354
Sold Date 09/01/22
Bedrooms 3
Full Baths 2
Half Baths 1
Construction Status Turnkey
HOA Y/N No
Year Built 2000
Lot Size 7,801 Sqft
Property Description
The best of both worlds! This amazing Running Springs home benefits from the best our local Mountain Communities has to offer and does not have an HOA!. It is located in, what locals call the “Banana Belt”, and has significantly less heavy snowfall due to it being around 1000 ft in elevation lower than the rest of the residential communities in the area. This allows you to enjoy the natural beauty and quiet environment of the “mountains” with less inconvenience and lack of mobility. The fully maintained roads are nice and wide, it is right off 330 HWY with three ways to enter and exit the community and this particular lot is as flat and usable as a “low-land” residential lot. The home itself is well built and maintained, with a ton of custom touches and special features. It all starts outside with a generous amount of off-street parking including enough room for a large trailer or RV; a prized and uncommon feature in mountain communities. This home has an oversized 3-car tandem garage with extra tall, insulated roll up door. If you don't need the 3rd car, the extended space makes an amazing cabineted 220 wired workshop or a place for your “mountain toys”! Once inside this home reveals itself as one of the most comfortable and usable homes you can hope for. Main level has an open living room, a focal point stone surrounded wood burning fireplace for efficient warmth and master bedroom with ensuite bath offering a jacuzzi tub, separate shower, dual sinks and of course a big walk-in closet. This floor also provides a large family kitchen with an abundance of custom hardwood cabinets, super durable stone countertops, an extra-large kitchen pantry, breakfast nook and adjacent formal dining room. The whole area is awash in sunlight provided by large dual-pane windows and a sliding glass door that gives direct access to the uncompromising outdoor living area, with freshly painted deck and a completely landscaped and fully irrigated yard with a cherry and 3 apple trees. Back inside , up a few steps are two good-sized guest rooms and a full guest bath plus the “hidden gem” of this home, a HUGE interior finished storage/bonus area. Pop down a couple of steps and you get convenient access to the laundry room with sink and easy access to the water heater, furnace, & water shut-off valves from inside the home. This unique and delightful opportunity is finished with a wrap-around front porch and topped off with a 100-year concrete tile roof for ultimate protection.
Location
State CA
County San Bernardino
Area 288 - Running Springs
Zoning HT/RS-10M
Rooms
Main Level Bedrooms 2
Interior
Interior Features Built-in Features, Multiple Staircases, Stone Counters, Utility Room, Workshop
Heating Central
Cooling None
Flooring Carpet, Wood
Fireplaces Type Living Room, Wood Burning
Fireplace Yes
Appliance Dishwasher, Gas Oven, Gas Range, Microwave, Trash Compactor, Water Heater
Laundry Laundry Room
Exterior
Parking Features Circular Driveway, Door-Multi, Driveway Level, Garage, Off Street, Oversized, RV Access/Parking, Workshop in Garage
Garage Spaces 3.0
Garage Description 3.0
Pool None
Community Features Mountainous, Suburban
Utilities Available Natural Gas Connected, Sewer Connected, Underground Utilities
View Y/N Yes
View City Lights, Mountain(s), Peek-A-Boo
Roof Type Concrete,Flat Tile
Porch Rear Porch, Front Porch, Open, Patio, Porch, Wood, Wrap Around
Attached Garage Yes
Total Parking Spaces 7
Private Pool No
Building
Lot Description Drip Irrigation/Bubblers, Sprinklers In Rear, Sprinklers In Front, Lawn, Sprinklers Timer, Sprinkler System, Yard
Story 2
Entry Level Two
Sewer Public Sewer
Water Public
Architectural Style Cottage
Level or Stories Two
New Construction No
Construction Status Turnkey
Schools
School District Rim Of The World
Others
Senior Community No
Tax ID 0296344080000
Acceptable Financing Submit
Listing Terms Submit
Financing Conventional
Special Listing Condition Standard
Read Less Info
Want to know what your home might be worth? Contact us for a FREE valuation!

Our team is ready to help you sell your home for the highest possible price ASAP

Bought with PARKER DUNBAR • Berkshire Hathaway Homeservices California Realty






