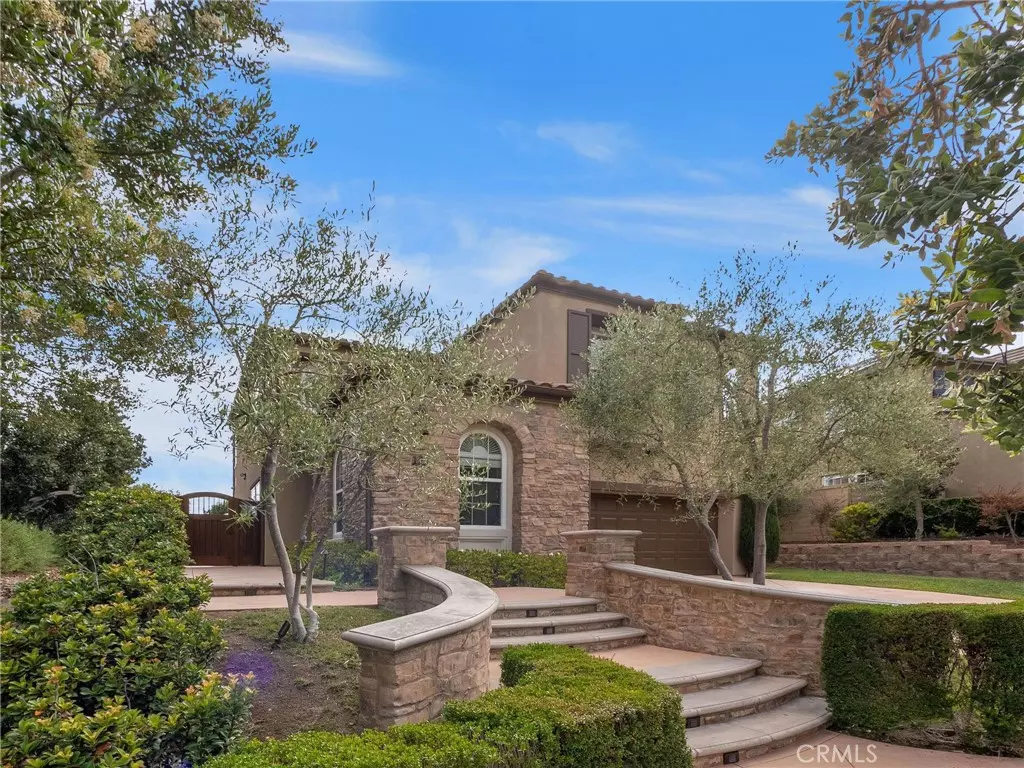$1,700,000
$1,645,000
3.3%For more information regarding the value of a property, please contact us for a free consultation.
4 Beds
3 Baths
2,469 SqFt
SOLD DATE : 09/02/2022
Key Details
Sold Price $1,700,000
Property Type Single Family Home
Sub Type Single Family Residence
Listing Status Sold
Purchase Type For Sale
Square Footage 2,469 sqft
Price per Sqft $688
Subdivision Caprizi (Capr)
MLS Listing ID OC22133316
Sold Date 09/02/22
Bedrooms 4
Full Baths 2
Half Baths 1
Condo Fees $224
Construction Status Turnkey
HOA Fees $224/mo
HOA Y/N Yes
Year Built 2006
Lot Size 6,756 Sqft
Property Description
Rarely do you find a home this special! Panoramic Hill Views! Ocean View! Beautiful, Tuscan-style home in the desirable Talega community. Move in ready! Meticulously maintained by original owner and shows like a model. Pride of ownership is evident throughout every inch of this pristine home. Corner lot location and elevation creates exceptional privacy inside and out. Elegant stonework and colored concrete lead to entry. Newer, luxury vinyl throughout entire home, along with new interior paint. High ceilings and abundance of natural light create an open and airy sanctuary. Large great room with stacked stone fireplace opens to kitchen with sizable island and 5 burner stove. French doors lead to beautiful backyard. Expansive views of hills and you can see the ocean, too. Private and serene with no homes behind. The uniquely shaped semi circular backyard feels like paradise. Grassy areas, covered patio and hardscape are perfect for entertaining and relaxing. Upper level of home features 4 bedrooms. Master suite is spacious and spectacular. French doors lead out to newly built deck where you can enjoy your coffee and breathtaking views. Large, master bath with dual sinks and expansive walk-in closet. 3 more bedrooms upstairs, one with Juliet balcony. Upstairs, hall bathroom with dual sinks. Other notable features include crown molding throughout, ceiling fans, recessed lighting, exterior paint in 2021 and more. The Talega community has fantastic amenities...4 pools, parks, clubhouse, tennis courts, golf course, sports courts, hiking/biking trails, Vista Hermosa Sports Park. Near award winning schools, shopping, dining, beaches and San Clemente Pier. Come see this lovely home and all the resort-like amenities the community of Talega has to offer!
Location
State CA
County Orange
Area Tl - Talega
Interior
Interior Features Ceiling Fan(s), Eat-in Kitchen, High Ceilings, Recessed Lighting, Tile Counters, All Bedrooms Up, Primary Suite, Walk-In Closet(s)
Heating Central
Cooling Central Air
Flooring Vinyl
Fireplaces Type Family Room
Fireplace Yes
Appliance Dishwasher, Electric Oven, Gas Oven, Microwave, Refrigerator, Water Heater
Laundry Inside
Exterior
Parking Features Direct Access, Driveway, Garage
Garage Spaces 2.0
Garage Description 2.0
Fence Glass
Pool Community, Association
Community Features Biking, Golf, Hiking, Park, Storm Drain(s), Street Lights, Suburban, Sidewalks, Pool
Utilities Available Cable Connected, Electricity Connected, Natural Gas Connected, Sewer Connected, Water Connected
Amenities Available Sport Court, Maintenance Grounds, Outdoor Cooking Area, Picnic Area, Playground, Pool, Tennis Court(s), Trail(s)
View Y/N Yes
View Hills, Ocean, Panoramic
Roof Type Tile
Porch Concrete, Covered
Attached Garage Yes
Total Parking Spaces 2
Private Pool No
Building
Lot Description Front Yard, Sprinklers In Rear, Sprinklers In Front
Story 2
Entry Level Two
Foundation Slab
Sewer Public Sewer
Water Public
Architectural Style Mediterranean
Level or Stories Two
New Construction No
Construction Status Turnkey
Schools
School District Capistrano Unified
Others
HOA Name Talega Maintenance Assoc.
Senior Community No
Tax ID 70807321
Security Features Carbon Monoxide Detector(s),Smoke Detector(s)
Acceptable Financing Cash, Conventional, 1031 Exchange, FHA, Fannie Mae, VA Loan
Listing Terms Cash, Conventional, 1031 Exchange, FHA, Fannie Mae, VA Loan
Financing Conventional
Special Listing Condition Standard
Read Less Info
Want to know what your home might be worth? Contact us for a FREE valuation!

Our team is ready to help you sell your home for the highest possible price ASAP

Bought with Chip McAllister • McAllister Real Estate







