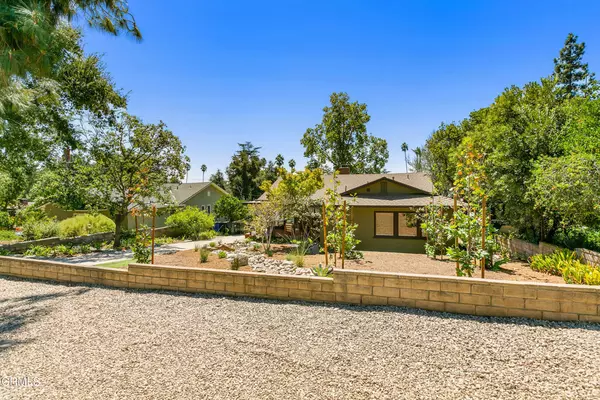$1,700,000
$1,750,000
2.9%For more information regarding the value of a property, please contact us for a free consultation.
3 Beds
3 Baths
1,920 SqFt
SOLD DATE : 10/21/2022
Key Details
Sold Price $1,700,000
Property Type Single Family Home
Sub Type Single Family Residence
Listing Status Sold
Purchase Type For Sale
Square Footage 1,920 sqft
Price per Sqft $885
MLS Listing ID P1-11113
Sold Date 10/21/22
Bedrooms 3
Full Baths 2
Half Baths 1
Construction Status Updated/Remodeled
HOA Y/N No
Year Built 1949
Lot Size 0.326 Acres
Property Description
This single level Mid-Century home offers 3 bedrooms/ 2 bathrooms of ideal California living situated on a large, professionally landscaped lot. Originally built in 1949 - this is a special home that balances modern conveniences and original integrity. The spacious living room with fireplace offers a great layout that seamlessly flows into the dining area and a newly remodeled chef's dream kitchen with new cabinetry, countertops, hardwood floors and stainless steel appliances. Enjoy the raised deck off the den and patio area which is idyllic and steps down to the terraced yard that beckons you with its serenity and grace. It is a second-to-none offering seclusion as well as a tranquil respite from daily life with its multitude of serene spaces that are comprised of outdoor dining areas, raised bed gardens, and mature fruit trees making the home feel like a treehouse oasis. The primary bedroom suite has a newly remodeled bathroom adjacent to two additional spacious bedrooms and a full updated hall bathroom. A detached, 2 car garage with ample storage and a studio/workshop addition (approx. 160 square feet included in the square footage but not the assessor's data) A close distance to hiking trails and minutes from local shops and eateries. Don't miss this true Altadena beauty that offers privacy and serenity ~ perfect to entertain or relax!
Location
State CA
County Los Angeles
Area 604 - Altadena
Rooms
Main Level Bedrooms 3
Interior
Interior Features Separate/Formal Dining Room, Bedroom on Main Level, Workshop
Heating Central
Cooling Central Air
Flooring Tile, Wood
Fireplaces Type Living Room
Fireplace Yes
Exterior
Parking Features Garage
Garage Spaces 2.0
Garage Description 2.0
Pool None
Community Features Hiking
View Y/N No
View None
Roof Type Composition
Attached Garage No
Total Parking Spaces 2
Private Pool No
Building
Lot Description Back Yard, Front Yard
Story 1
Entry Level One
Foundation Raised
Sewer Cesspool
Water Other
Architectural Style Mid-Century Modern
Level or Stories One
Construction Status Updated/Remodeled
Others
Senior Community No
Tax ID 5844014016
Acceptable Financing Cash, Cash to New Loan
Listing Terms Cash, Cash to New Loan
Financing Cash to Loan
Special Listing Condition Standard
Read Less Info
Want to know what your home might be worth? Contact us for a FREE valuation!

Our team is ready to help you sell your home for the highest possible price ASAP

Bought with Joan Yarfitz • Engel & Volkers Beverly Hills






