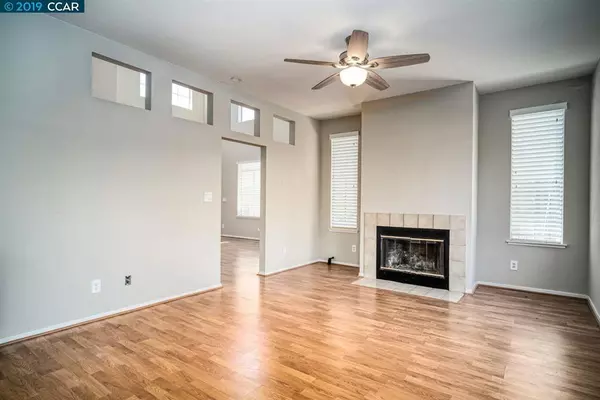$462,500
$465,000
0.5%For more information regarding the value of a property, please contact us for a free consultation.
3 Beds
3 Baths
1,725 SqFt
SOLD DATE : 12/17/2019
Key Details
Sold Price $462,500
Property Type Single Family Home
Sub Type Single Family Residence
Listing Status Sold
Purchase Type For Sale
Square Footage 1,725 sqft
Price per Sqft $268
Subdivision Oakley
MLS Listing ID 40880786
Sold Date 12/17/19
Bedrooms 3
Full Baths 2
Half Baths 1
HOA Y/N No
Year Built 1995
Lot Size 4,238 Sqft
Property Description
JUST REDUCED $15K - Two Story, 3 Bedroom, 2.5 Bath, 1,725 Sq Ft Home Located at the End of a Quite & Private Cul-De-Sac. As you make your Entrance You are Pleasantly Greeted with Soaring High Ceilings and an Open Floor Plan (Great for Entertaining) Encompassing a Freshly Remodeled Gourmet Kitchen w/ Granite Slab C/T's, ALL Stainless Steel Appliances with Gas Range. Fresh Interior Paint & Laminate Flooring Throughout. The Kitchen has Eat-in Nook Area Overlooking the Family Room Combo Complimented by Lots of Natural Light & an Inviting Cozy Fireplace. Kitchen Views of the Freshly Landscaped Backyard and Newer Fencing. A Generously Sized Master Bedroom with Large Walk-in Closet. Freshly Remodeled Master Bathroom includes a Modern Wood Barn Door, Updated Shower Surround, Tile Floors & Tile Backsplash. This is 1 of Few Homes Currently Listed for Sale in Oakley under $500k Built after 1990!!! Motivated Seller & Priced to Sell!!
Location
State CA
County Contra Costa
Interior
Heating Forced Air
Cooling Central Air
Flooring Carpet, Laminate, Tile, Vinyl
Fireplaces Type Family Room, Wood Burning
Fireplace Yes
Appliance Gas Water Heater
Exterior
Parking Features Garage
Garage Spaces 2.0
Garage Description 2.0
Roof Type Shingle
Attached Garage Yes
Total Parking Spaces 2
Private Pool No
Building
Lot Description Back Yard, Cul-De-Sac, Front Yard, Street Level
Story Two
Entry Level Two
Foundation Slab
Sewer Public Sewer
Architectural Style Contemporary
Level or Stories Two
Others
Tax ID 0412300279
Acceptable Financing Cash, Conventional, 1031 Exchange, FHA, VA Loan
Listing Terms Cash, Conventional, 1031 Exchange, FHA, VA Loan
Read Less Info
Want to know what your home might be worth? Contact us for a FREE valuation!

Our team is ready to help you sell your home for the highest possible price ASAP

Bought with Steve Ohlmeyer • Coldwell Banker






