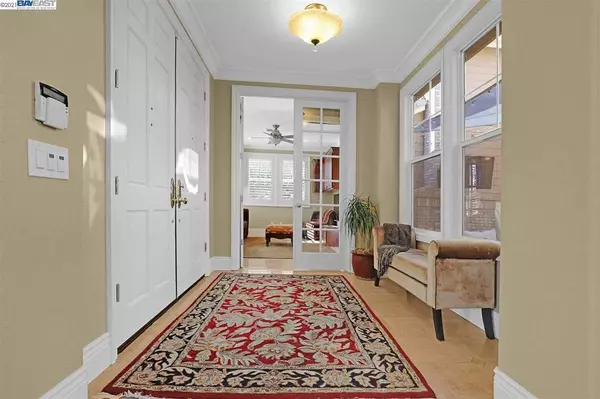$2,920,000
$2,650,000
10.2%For more information regarding the value of a property, please contact us for a free consultation.
5 Beds
5 Baths
4,331 SqFt
SOLD DATE : 06/15/2021
Key Details
Sold Price $2,920,000
Property Type Single Family Home
Sub Type Single Family Residence
Listing Status Sold
Purchase Type For Sale
Square Footage 4,331 sqft
Price per Sqft $674
Subdivision Nolan Farms
MLS Listing ID 40948338
Sold Date 06/15/21
Bedrooms 5
Full Baths 4
Half Baths 1
Condo Fees $97
HOA Fees $97/mo
HOA Y/N Yes
Year Built 2001
Lot Size 10,711 Sqft
Property Description
Looking for the complete and perfect solution to raising your family, home office/workspace, personal outdoor exercise/entertaining area, full-featured and gorgeous in-law apartment/suite and close proximity to the charming Downtown Pleasanton? Look no further! Recently re-modeled, this home has stunning quartzite kitchen countertops w/ Calacatta gold subway tile backsplash, Wolf 6-burner gas stove, owned reverse osmosis water system, re-modeled bathrooms, owned 41-panel 10.25kw solar and much more! In-law unit includes its own gas stove, pantry, refrigerator, private bedroom & full bathroom, and its own separate entrance. The backyard paradise offers all the essentials for fun & entertaining- pool & built-in BBQ. Executive office located at front of house, away from the busiest parts of the house to maximize your professional video image. Desirable, protected, outdoor courtyard/atrium with fireplace! Enjoy your commute to the home office & have a productive day! Must see! Don't wait!
Location
State CA
County Alameda
Interior
Interior Features Atrium
Heating Forced Air
Cooling Central Air
Flooring Stone, Tile, Wood
Fireplaces Type Family Room, Living Room, Wood Burning
Fireplace Yes
Exterior
Parking Features Garage, Garage Door Opener
Garage Spaces 2.0
Garage Description 2.0
Pool In Ground
Amenities Available Playground
Attached Garage Yes
Total Parking Spaces 2
Private Pool No
Building
Lot Description Back Yard, Front Yard, Garden, Street Level
Story Two
Entry Level Two
Foundation Slab
Sewer Public Sewer
Architectural Style Traditional
Level or Stories Two
Others
HOA Name COMMUNITY ASSOCIATION
Tax ID 941287
Acceptable Financing Cash, Conventional
Listing Terms Cash, Conventional
Read Less Info
Want to know what your home might be worth? Contact us for a FREE valuation!

Our team is ready to help you sell your home for the highest possible price ASAP

Bought with Lisa Desmond • Keller Williams Tri-Valley







