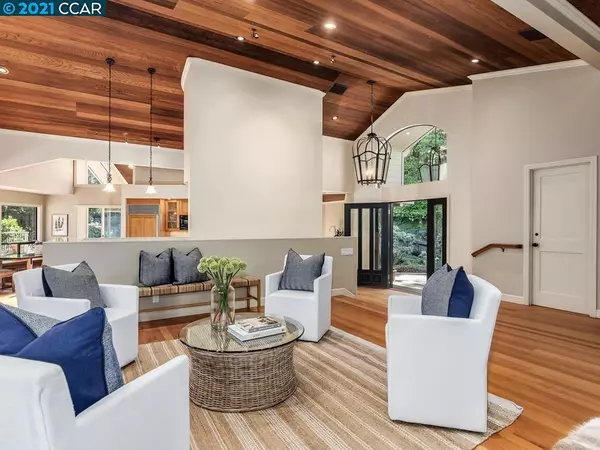$2,875,000
$2,850,000
0.9%For more information regarding the value of a property, please contact us for a free consultation.
5 Beds
6 Baths
5,406 SqFt
SOLD DATE : 06/22/2021
Key Details
Sold Price $2,875,000
Property Type Single Family Home
Sub Type Single Family Residence
Listing Status Sold
Purchase Type For Sale
Square Footage 5,406 sqft
Price per Sqft $531
Subdivision Sleepy Hollow
MLS Listing ID 40952522
Sold Date 06/22/21
Bedrooms 5
Full Baths 4
Half Baths 2
HOA Y/N No
Year Built 1978
Lot Size 2.000 Acres
Property Description
An exceptional 2 acre parcel sets the tone for this lovely and large family home in a prime Sleepy Hollow enclave of special homes. This delightful property enjoys a majestic setting with level grassy yard, big play areas and exceptional beauty. The custom designed home has exceptionally spacious rooms, high ceilings, an abundance of windows providing inside/outside living appeal & allure. This home works perfectly for families with family room, bonus oversized recreation room, kids spaces including a study nook and even a gym and a music room too. Design style and integrity of living functionality comes alive in every space. The modern kitchen has adjoining eating area, a formal dining room and sunroom all viewing the yard. The big primary suite has an office for working at home. This is a one of a kind environment of exceptional character and charm. One of the areas prettiest lots.
Location
State CA
County Contra Costa
Interior
Interior Features Utility Room
Heating Forced Air
Cooling Central Air
Flooring Carpet, Wood
Fireplaces Type Living Room
Fireplace Yes
Appliance Dryer, Washer
Exterior
Parking Features Garage, Garage Door Opener
Garage Spaces 3.0
Garage Description 3.0
Pool None
View Y/N Yes
View Park/Greenbelt, Hills
Roof Type Shingle
Attached Garage Yes
Total Parking Spaces 3
Private Pool No
Building
Lot Description Back Yard, Cul-De-Sac, Garden, Sprinklers Timer
Story Multi/Split
Entry Level Multi/Split
Sewer Public Sewer
Architectural Style Custom
Level or Stories Multi/Split
Schools
School District Acalanes
Others
Tax ID 266270016
Acceptable Financing Cash, Conventional
Listing Terms Cash, Conventional
Read Less Info
Want to know what your home might be worth? Contact us for a FREE valuation!

Our team is ready to help you sell your home for the highest possible price ASAP

Bought with Leslie Lomond • Compass







