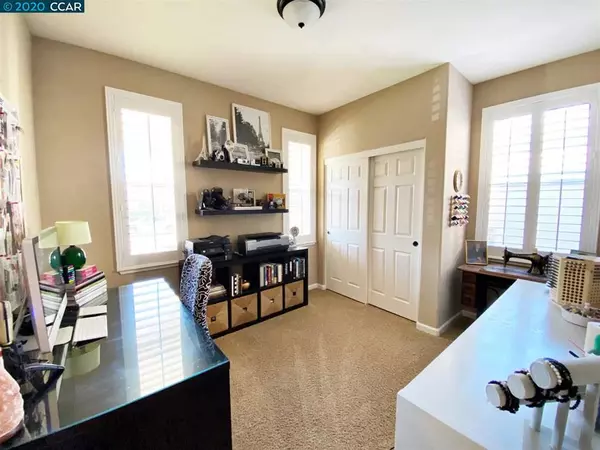$700,000
$679,000
3.1%For more information regarding the value of a property, please contact us for a free consultation.
5 Beds
3 Baths
3,056 SqFt
SOLD DATE : 12/08/2020
Key Details
Sold Price $700,000
Property Type Single Family Home
Sub Type Single Family Residence
Listing Status Sold
Purchase Type For Sale
Square Footage 3,056 sqft
Price per Sqft $229
Subdivision Not Listed
MLS Listing ID 40927050
Sold Date 12/08/20
Bedrooms 5
Full Baths 3
HOA Y/N No
Year Built 2008
Lot Size 5,998 Sqft
Property Description
Spectacular two story contemporary home located in the very desirable Live Oak Ranch neighborhood. Tons of rich upgrades are abundant, including custom built cabinets throughout, 9 foot high ceilings, crown mouldings and plantation shutters. Two bedrooms downstairs, one the size of a master bedroom and is great for the extended family. The second bedroom could be a guest room or an office. Three bedrooms are upstairs, including the master suite with a large master bathroom and a spacious walk in closet. The formal living room has a gas burning fireplace. The formal dining area is just off the living room and kitchen. The beautiful hallway entry flows directly to the kitchen, the kitchen eating area, and the large family room with it's own gas fireplace. The staircase leads you to a roomy loft area, the laundry room and the bedrooms. The covered patio is spectacular at nightime with the custom waterfall feature! Walking distance to school. nearby park and E-Z freeway access!
Location
State CA
County Contra Costa
Interior
Heating Forced Air
Cooling Central Air
Flooring Carpet, Concrete, Tile
Fireplaces Type Family Room, Gas, Living Room
Fireplace Yes
Appliance Gas Water Heater
Exterior
Parking Features Garage, Garage Door Opener
Garage Spaces 2.0
Garage Description 2.0
Pool None
Roof Type Tile
Accessibility None
Attached Garage Yes
Total Parking Spaces 2
Private Pool No
Building
Lot Description Back Yard, Front Yard, Sprinklers In Rear, Sprinklers In Front, Sprinklers Timer, Street Level
Story Two
Entry Level Two
Foundation Slab
Sewer Public Sewer
Architectural Style Contemporary
Level or Stories Two
Others
Tax ID 034440009
Acceptable Financing Cash, Conventional
Listing Terms Cash, Conventional
Read Less Info
Want to know what your home might be worth? Contact us for a FREE valuation!

Our team is ready to help you sell your home for the highest possible price ASAP

Bought with Jeffrey Phillips • HPI Real Estate







