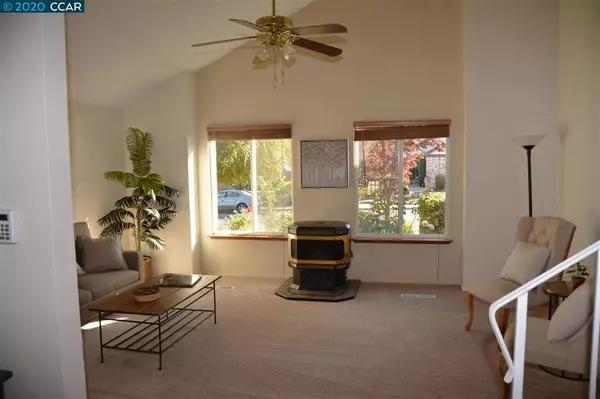$605,000
$599,999
0.8%For more information regarding the value of a property, please contact us for a free consultation.
4 Beds
3 Baths
1,913 SqFt
SOLD DATE : 11/24/2020
Key Details
Sold Price $605,000
Property Type Single Family Home
Sub Type Single Family Residence
Listing Status Sold
Purchase Type For Sale
Square Footage 1,913 sqft
Price per Sqft $316
Subdivision Oakley
MLS Listing ID 40926060
Sold Date 11/24/20
Bedrooms 4
Full Baths 3
HOA Y/N No
Year Built 1983
Lot Size 9,922 Sqft
Property Description
Large home on a large lot (.23 acre) and a huge in ground swimming pool! This lovely home has new paint and carpet, 4 bedrooms, 3 full baths, a kitchen family room combo and formal living room! Extra features include french doors, vaulted ceilings and a small loft, perfect for distant learning. The master suite is spacious with a walk-in closet and extra storage in the eves. There is a full bedroom and bath downstairs and an inside laundry room. The grounds have a koi pond in the entry courtyard and of course the large swimming pool which is perfect for cooling off in on these hot summer days. There is also is covered porch and bonus outside room and the back yard is pre-wired for an outside hot tub. The large side yard is huge with room for a boat, a RV and more, with electrical hook ups and a workshop. Extra large driveway to accommodate many vehicles. So many bonus features! Be sure to check out this special home!
Location
State CA
County Contra Costa
Interior
Heating Forced Air
Cooling Central Air
Flooring Carpet, Laminate
Fireplaces Type Family Room, Free Standing, Living Room, Wood Burning
Fireplace Yes
Appliance Gas Water Heater, Dryer, Washer
Exterior
Parking Features Garage, Off Street, RV Access/Parking
Garage Spaces 2.0
Garage Description 2.0
Pool In Ground
Roof Type Shingle
Attached Garage Yes
Total Parking Spaces 2
Private Pool No
Building
Lot Description Back Yard, Front Yard, Street Level, Yard
Story Two
Entry Level Two
Foundation Pillar/Post/Pier
Sewer Public Sewer
Architectural Style Contemporary
Level or Stories Two
Schools
School District Oakley
Others
Tax ID 0353920226
Acceptable Financing Cash, Conventional, FHA, VA Loan
Listing Terms Cash, Conventional, FHA, VA Loan
Read Less Info
Want to know what your home might be worth? Contact us for a FREE valuation!

Our team is ready to help you sell your home for the highest possible price ASAP

Bought with Deborah Maples-Maisterrena • RE/MAX COMPASS







