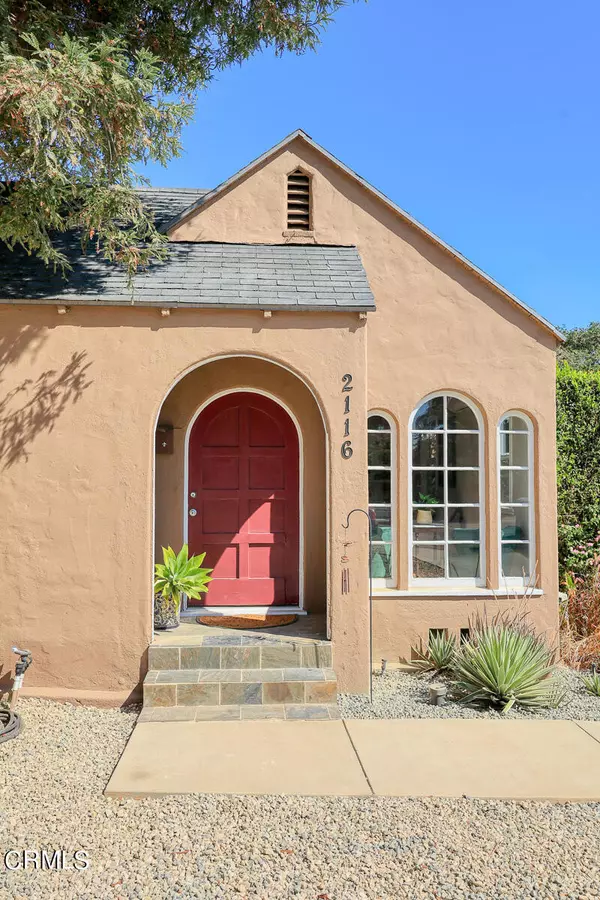$900,000
$849,000
6.0%For more information regarding the value of a property, please contact us for a free consultation.
2 Beds
1 Bath
1,115 SqFt
SOLD DATE : 11/15/2022
Key Details
Sold Price $900,000
Property Type Single Family Home
Sub Type Single Family Residence
Listing Status Sold
Purchase Type For Sale
Square Footage 1,115 sqft
Price per Sqft $807
MLS Listing ID P1-11512
Sold Date 11/15/22
Bedrooms 2
Full Baths 1
Construction Status Updated/Remodeled
HOA Y/N No
Year Built 1929
Lot Size 9,901 Sqft
Property Description
Charming 1929 Spanish Revival CottageBeautiful light filled home with many original details in tact.Two bedrooms and one bathroom tastefully updated along with open kitchen that flows into dining room and separate laundry room.Home has had many system updates.Fireplace in cosy coved ceiling living room is warm and inviting.Seller has obtained stamped approval and plans for ADU in plotted area in the expansive backyard. Buyer to do due diligence regarding permits and square footage.A three car detached garage with workshop sits to the rear of the property with new driveway and property goes beyond to more garden space with mountain views to enjoy or develop.Great potential to expand !
Location
State CA
County Los Angeles
Area 604 - Altadena
Rooms
Main Level Bedrooms 2
Interior
Interior Features Crown Molding, Separate/Formal Dining Room, Granite Counters, Open Floorplan
Heating Wall Furnace
Cooling Wall/Window Unit(s)
Flooring Laminate, Wood
Fireplaces Type Decorative, Living Room
Fireplace Yes
Appliance Dishwasher, Free-Standing Range, Gas Water Heater, Refrigerator, Water Heater
Laundry Inside, Laundry Room, See Remarks
Exterior
Parking Features Driveway Level, Garage, Off Street
Garage Spaces 3.0
Garage Description 3.0
Fence Wood
Pool None
Community Features Foothills, Urban
Utilities Available Electricity Available, Electricity Connected, Natural Gas Available, Natural Gas Connected, Sewer Available, Sewer Connected, Water Available, Water Connected
View Y/N Yes
View Mountain(s), Neighborhood
Roof Type Composition
Accessibility Parking
Porch Concrete
Attached Garage No
Total Parking Spaces 7
Private Pool No
Building
Lot Description Sprinklers None
Faces North
Story 1
Entry Level One
Foundation Raised
Sewer Public Sewer
Water Public
Architectural Style Spanish
Level or Stories One
New Construction No
Construction Status Updated/Remodeled
Others
Senior Community No
Tax ID 5837014018
Security Features Carbon Monoxide Detector(s),Smoke Detector(s)
Acceptable Financing Cash, Cash to New Loan, Conventional, 1031 Exchange, FHA
Listing Terms Cash, Cash to New Loan, Conventional, 1031 Exchange, FHA
Financing Cash to New Loan,Conventional
Special Listing Condition Standard
Read Less Info
Want to know what your home might be worth? Contact us for a FREE valuation!

Our team is ready to help you sell your home for the highest possible price ASAP

Bought with Coco Levant • Home Smart Realty Group






