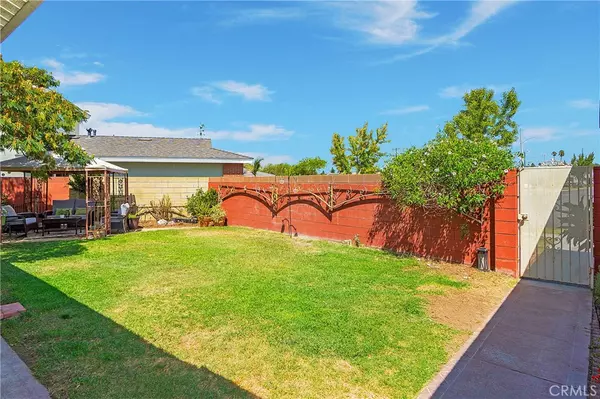$780,000
$779,999
For more information regarding the value of a property, please contact us for a free consultation.
3 Beds
3 Baths
1,486 SqFt
SOLD DATE : 11/23/2022
Key Details
Sold Price $780,000
Property Type Single Family Home
Sub Type Single Family Residence
Listing Status Sold
Purchase Type For Sale
Square Footage 1,486 sqft
Price per Sqft $524
Subdivision ,Unk
MLS Listing ID PW22187945
Sold Date 11/23/22
Bedrooms 3
Full Baths 2
Half Baths 1
Construction Status Turnkey
HOA Y/N No
Year Built 1965
Lot Size 7,601 Sqft
Property Description
Loved by the same family for many decades, this single-story home is peacefully situated in a prime Anaheim cul-de-sac location • Fully fenced and offering a taste of your very own private Paradise • Featuring approximately 1,500 square feet, this home has 3 bedrooms, 2 ½ bathrooms and a laundry room • Not included in the square footage is the garage which has been completely converted into a private room with a loft • Also not included in the square footage is an adorable outbuilding that has been transformed into a secret retreat • Resting on 7,600 square feet of lush green surroundings and mature trees, this property offers a variety of intimate and group gathering spaces including a deck • The outdoor space is the real star of this home! • Conveniently located in a walkable area, near transportation, shopping, dining, entertainment, and major freeways (but, not too close!) • Hurry and schedule your appointment today!
Location
State CA
County Orange
Area 79 - Anaheim West Of Harbor
Rooms
Other Rooms Shed(s)
Main Level Bedrooms 3
Interior
Interior Features Paneling/Wainscoting, Track Lighting, All Bedrooms Down, Loft, Primary Suite
Heating Central
Cooling Central Air
Flooring Carpet, Tile
Fireplaces Type Living Room
Fireplace Yes
Appliance Electric Oven, Electric Range, Disposal, Water Heater
Laundry Inside, Laundry Room
Exterior
Parking Features Concrete, Driveway
Garage Spaces 2.0
Garage Description 2.0
Fence Block
Pool None
Community Features Street Lights, Sidewalks
Utilities Available Cable Available, Electricity Connected, Natural Gas Connected, Phone Available, Sewer Connected, Water Connected
View Y/N Yes
View Neighborhood
Roof Type Composition
Accessibility No Stairs
Porch Concrete, Deck, Open, Patio
Attached Garage Yes
Total Parking Spaces 6
Private Pool No
Building
Lot Description Cul-De-Sac, Front Yard, Garden, Lawn, Landscaped, Near Public Transit, Trees, Yard
Story 1
Entry Level One
Sewer Public Sewer
Water Public
Level or Stories One
Additional Building Shed(s)
New Construction No
Construction Status Turnkey
Schools
Elementary Schools Twila Reid
Middle Schools Orangeview
High Schools Western
School District Anaheim Union High
Others
Senior Community No
Tax ID 07989403
Security Features Carbon Monoxide Detector(s)
Acceptable Financing Cash, Conventional, Submit
Listing Terms Cash, Conventional, Submit
Financing VA
Special Listing Condition Trust
Read Less Info
Want to know what your home might be worth? Contact us for a FREE valuation!

Our team is ready to help you sell your home for the highest possible price ASAP

Bought with Cathy Pingol • Amberwood Real Estate, Inc.







