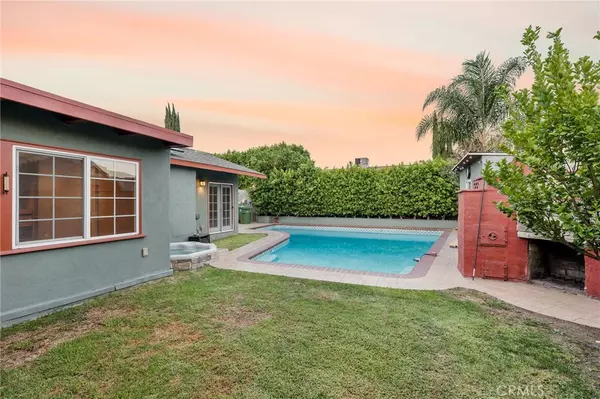$1,025,000
$999,000
2.6%For more information regarding the value of a property, please contact us for a free consultation.
4 Beds
2 Baths
1,868 SqFt
SOLD DATE : 12/09/2022
Key Details
Sold Price $1,025,000
Property Type Single Family Home
Sub Type Single Family Residence
Listing Status Sold
Purchase Type For Sale
Square Footage 1,868 sqft
Price per Sqft $548
MLS Listing ID SR22241254
Sold Date 12/09/22
Bedrooms 4
Full Baths 2
Construction Status Turnkey
HOA Y/N No
Year Built 1942
Lot Size 6,063 Sqft
Property Description
Surrounded by palm trees and laden with style, 6302 Ethel Avenue is a Valley Glen gem. The home provides four bedrooms, two bathrooms, a 1,868-square-foot floor plan and a pool. Past the gates, find a quaint front yard with a verdant lawn and landscaping. Through the charming red front door, enter into the magnificent living room with open beam vaulted ceilings, a skylight, wood floors and a stone-clad fireplace. A pre-wired surround sound system creates the ultimate movie viewing experience. Connected is the kitchen, which includes Caesarstone countertops, tile backsplashes, an island with bar seating, white cabinetry and stainless steel Jenn-Air appliances. A dining area opens to the backyard through dual sets of French doors. Outside, is a private oasis, featuring a covered dining patio, a spa with a waterfall, pool, lawn and surrounding greenery. The primary suite provides tranquil privacy. Additionally, enjoy the convenience of a one-car garage, solar electrical system, Cooper plumbing, HVAC system with a high-efficiency furnace, and double pane energy-efficient windows and French doors. The home was fully remodeled in 2007/2008. Located in a quiet, clean, and sweet neighborhood surrounding a large park with kids play area, picnic tables, and heaps of open space to play. Your personal haven awaits.
Location
State CA
County Los Angeles
Area Vg - Valley Glen
Zoning LAR1
Rooms
Other Rooms Shed(s), Workshop
Main Level Bedrooms 4
Interior
Interior Features Beamed Ceilings, Built-in Features, Crown Molding, Separate/Formal Dining Room, Eat-in Kitchen, High Ceilings, Open Floorplan, Recessed Lighting, Unfurnished, Wired for Sound, Walk-In Closet(s)
Heating Central, Fireplace(s)
Cooling Central Air
Flooring Tile, Wood
Fireplaces Type Living Room, Outside
Fireplace Yes
Appliance Barbecue, Dishwasher, Gas Oven, Gas Range, Microwave, Refrigerator, Dryer, Washer
Laundry Inside
Exterior
Exterior Feature Barbecue, Fire Pit
Parking Features Door-Single, Driveway, Garage, On Street
Garage Spaces 1.0
Garage Description 1.0
Pool Heated, In Ground, Pool Cover, Private
Community Features Biking, Street Lights, Sidewalks, Park
Utilities Available Cable Available, Electricity Available, Phone Available, Sewer Available, Water Available
View Y/N No
View None
Accessibility None
Porch Rear Porch, Concrete, Covered, Patio
Attached Garage Yes
Total Parking Spaces 1
Private Pool Yes
Building
Lot Description 0-1 Unit/Acre, Lawn, Landscaped, Near Park, Yard
Story 1
Entry Level One
Sewer Public Sewer
Water Public
Architectural Style Traditional
Level or Stories One
Additional Building Shed(s), Workshop
New Construction No
Construction Status Turnkey
Schools
School District Los Angeles Unified
Others
Senior Community No
Tax ID 2331014008
Security Features Carbon Monoxide Detector(s),Security Gate,Smoke Detector(s)
Acceptable Financing Cash, Conventional
Listing Terms Cash, Conventional
Financing Conventional
Special Listing Condition Probate Listing
Read Less Info
Want to know what your home might be worth? Contact us for a FREE valuation!

Our team is ready to help you sell your home for the highest possible price ASAP

Bought with Connie Wayne • Equity Union







