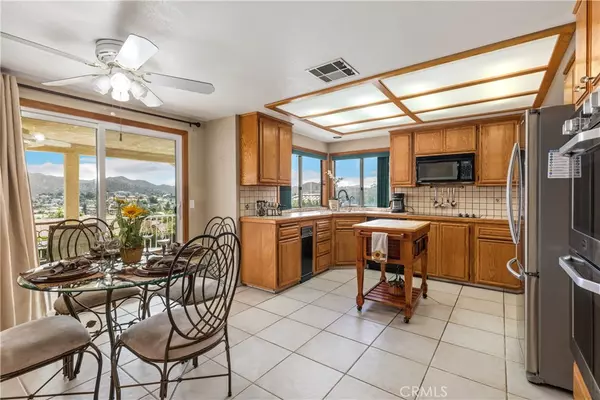$649,900
$649,900
For more information regarding the value of a property, please contact us for a free consultation.
3 Beds
3 Baths
2,308 SqFt
SOLD DATE : 05/05/2021
Key Details
Sold Price $649,900
Property Type Single Family Home
Sub Type Single Family Residence
Listing Status Sold
Purchase Type For Sale
Square Footage 2,308 sqft
Price per Sqft $281
MLS Listing ID SW21063973
Sold Date 05/05/21
Bedrooms 3
Full Baths 3
Condo Fees $290
Construction Status Termite Clearance
HOA Fees $290/mo
HOA Y/N Yes
Year Built 1983
Lot Size 8,276 Sqft
Acres 0.19
Property Description
View Property right in the heart of Canyon Lake. Same distance to main or back gate from this property on a tranquil street. 2 Story 2308 sq ft home with all the main living upstairs at entry level. At first entry you are drawn to the expansive views of East Lake and the foothills beyond. Dining, Primary Bedroom, family, kitchen with dinette area, secondary bedroom, bath and laundry are all on the main entry floor. Expansive balcony accessable from Main living area, kitchen AND the Primary Bedroom for full exposure to the open feel and views offered by this property. Neutral ceramic tile throughout. The house is handicap equipped, however ramp at entry and stair chair can all be removed if not needed. Downstairs offers it's own splendor with an expansive great room, bar area, sitting area, 3rd bedroom and bath and french doors leading out to the back yard covered patio area complete with putting green, above ground spa, lot of privacy and again those views. 3 car garage and lots of storage space. Start planning your summer cook outs with lots of family and friends.
Location
State CA
County Riverside
Area Srcar - Southwest Riverside County
Zoning R1
Rooms
Main Level Bedrooms 2
Ensuite Laundry Electric Dryer Hookup, Inside, Laundry Room
Interior
Interior Features Built-in Features, Balcony, Ceiling Fan(s), Dry Bar, Elevator, In-Law Floorplan, Living Room Deck Attached, Open Floorplan, Tile Counters, Track Lighting, Bar, Main Level Master, Walk-In Closet(s)
Laundry Location Electric Dryer Hookup,Inside,Laundry Room
Heating Central, Electric, Pellet Stove
Cooling Central Air, Dual, Electric, Whole House Fan, Zoned
Flooring Carpet, Tile
Fireplaces Type Pellet Stove
Fireplace Yes
Appliance Convection Oven, Double Oven, Dishwasher, Electric Cooktop, Electric Oven, Electric Water Heater
Laundry Electric Dryer Hookup, Inside, Laundry Room
Exterior
Garage Concrete
Garage Spaces 3.0
Garage Description 3.0
Fence Wrought Iron
Pool Community, In Ground, Association
Community Features Fishing, Golf, Hiking, Horse Trails, Stable(s), Lake, Park, Street Lights, Sidewalks, Water Sports, Gated, Pool
Utilities Available Electricity Connected, Sewer Connected, Water Connected
Amenities Available Clubhouse, Controlled Access, Dock, Fire Pit, Golf Course, Horse Trails, Meeting/Banquet/Party Room, Outdoor Cooking Area, Barbecue, Picnic Area, Playground, Pool, Pets Allowed, RV Parking, Spa/Hot Tub, Security, Tennis Court(s)
View Y/N Yes
View Hills, Lake
Roof Type Concrete
Accessibility Customized Wheelchair Accessible, Low Pile Carpet, Accessible Approach with Ramp
Parking Type Concrete
Attached Garage Yes
Total Parking Spaces 3
Private Pool No
Building
Lot Description Back Yard, Close to Clubhouse, Front Yard, Street Level
Story 2
Entry Level Two
Foundation Concrete Perimeter
Sewer Sewer Tap Paid
Water Public
Level or Stories Two
New Construction No
Construction Status Termite Clearance
Schools
School District Lake Elsinore Unified
Others
HOA Name Canyon Lake
Senior Community No
Tax ID 353231014
Security Features Carbon Monoxide Detector(s),Gated with Guard,Gated Community,Gated with Attendant,24 Hour Security,Key Card Entry,Smoke Detector(s),Security Guard
Acceptable Financing Cash, Cash to New Loan, Conventional, FHA
Horse Feature Riding Trail
Listing Terms Cash, Cash to New Loan, Conventional, FHA
Financing Conventional
Special Listing Condition Standard
Read Less Info
Want to know what your home might be worth? Contact us for a FREE valuation!

Our team is ready to help you sell your home for the highest possible price ASAP

Bought with Christine Rogan • Coldwell Banker Assoc.Brks-CL






