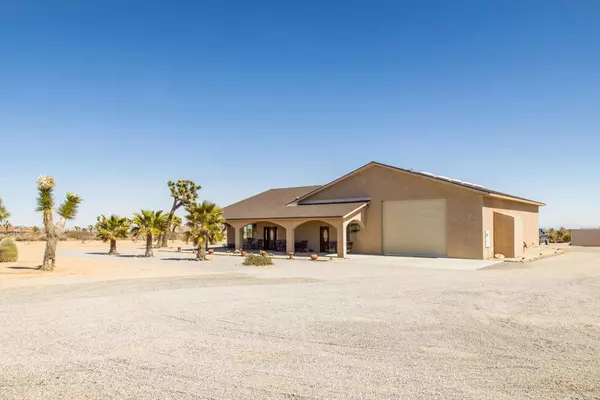$685,000
$685,000
For more information regarding the value of a property, please contact us for a free consultation.
3 Beds
2 Baths
1,853 SqFt
SOLD DATE : 08/04/2021
Key Details
Sold Price $685,000
Property Type Single Family Home
Sub Type Single Family Residence
Listing Status Sold
Purchase Type For Sale
Square Footage 1,853 sqft
Price per Sqft $369
Subdivision Not Applicable-1
MLS Listing ID 219058473DA
Sold Date 08/04/21
Bedrooms 3
Full Baths 2
HOA Y/N No
Year Built 2004
Lot Size 4.700 Acres
Property Description
Nearly 5 ACRES, completely FLAT USABLE parcel with 2352Sq Ft RV garage, which has double roll-up doors on the east side and single roll-up on the west side. Accompanying this monstrous garage space is a solid built 2x6 framed, custom home with 2 bedrooms and attached casita OR large office space. The open floor plan great room and bedrooms are pitched with vaulted ceilings. The bedrooms have wall length closets and large sized storage cabinets above closet spaces. The skylight in the kitchen and bathroom brings additional vibrancy to this well designed home with oversized dual-pane windows at every wall. For energy efficiency, cool the home with central AC or central evaporative cooling system. Enjoy the sunrises in the east and sunsets in the west with the front and back yard patios with fans, lighting and extra outlets for seasonal and decorative lighting. Patios also have rain gutters. Casita/garage has its own central evaporative cooler and forced air heating. With the oversized garage, this home has the perfect set up for businesses of many shapes and sizes. It is well light with 7, 2.5'x5' skylights, 3-220 volt outlets, a well insulated attic, 13' high walls & 15' in the center. The exterior landscaping is pristinely manicured with Joshua Trees, palm trees, mulberries, all the hard core fruits, pea gravel to minimize dust and footings for container storage, with an automatic front gate to secure this incredible parcel with outstanding value. Come and see this!
Location
State CA
County San Bernardino
Area Dc571 - Yucca Mesa
Rooms
Other Rooms Guest House Attached
Interior
Interior Features Crown Molding, Cathedral Ceiling(s), High Ceilings, Open Floorplan, Recessed Lighting
Heating Forced Air, Propane
Cooling Central Air, Evaporative Cooling
Flooring Carpet, Tile
Fireplace No
Appliance Dishwasher, Disposal, Propane Water Heater, Refrigerator
Exterior
Exterior Feature Rain Gutters
Parking Features Boat, Driveway, Garage, Side By Side, Tandem
Garage Spaces 4.0
Garage Description 4.0
Fence Chain Link
View Y/N Yes
View Desert, Hills, Mountain(s), Panoramic
Roof Type Composition
Porch Enclosed
Attached Garage Yes
Total Parking Spaces 4
Private Pool No
Building
Lot Description Drip Irrigation/Bubblers, Sprinkler System
Story 1
Foundation Slab
Additional Building Guest House Attached
New Construction No
Schools
School District Morongo Unified
Others
Senior Community No
Tax ID 0598191040000
Security Features Security Gate
Acceptable Financing Cash, Cash to New Loan, 1031 Exchange
Listing Terms Cash, Cash to New Loan, 1031 Exchange
Financing VA
Special Listing Condition Standard
Read Less Info
Want to know what your home might be worth? Contact us for a FREE valuation!

Our team is ready to help you sell your home for the highest possible price ASAP

Bought with Nune Kajikyan • Nasha Inc.







