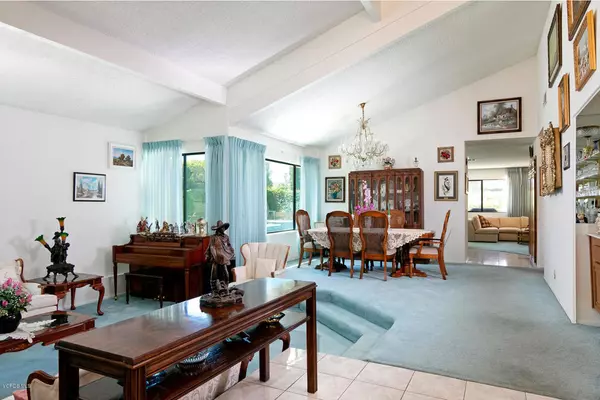$695,000
$665,000
4.5%For more information regarding the value of a property, please contact us for a free consultation.
4 Beds
3 Baths
2,081 SqFt
SOLD DATE : 08/12/2020
Key Details
Sold Price $695,000
Property Type Single Family Home
Sub Type SingleFamilyResidence
Listing Status Sold
Purchase Type For Sale
Square Footage 2,081 sqft
Price per Sqft $333
Subdivision Indian Hills Ranch-127
MLS Listing ID V0-220005930
Sold Date 08/12/20
Bedrooms 4
Full Baths 2
Half Baths 1
HOA Y/N No
Year Built 1978
Lot Size 6,534 Sqft
Property Description
Opportunity knocks with this 4 bedroom, 2 -1/2 bath, 2,081 sq/ft, one story home on a spacious 6,597 sq/ft lot (per assessor). Great flow and design although in need of a little TLC in the sought-after Indian Hills Ranch neighborhood situated around the block to the Simi Hills Golf Course. This spacious light and bright home offering a step down living room with fireplace, formal dining area, open kitchen adjacent to den with plenty of light, ample sized 3 auxiliary bedrooms, and a master suite with double doors to the yard with the private pool and spa. Other features included gated courtyard, air conditioning, vaulted ceilings, indoor laundry, 2 car garage, and more. This home offers a TON of potential in a desirable neighborhood. Don't miss out on this value with neighborhood comparables selling up towards $800,000's. Bring your HGTV vision, fix and save!
Location
State CA
County Ventura
Area Sve - East Simi
Zoning RM-3.2
Interior
Heating ForcedAir
Flooring Carpet
Fireplaces Type Decorative, LivingRoom
Fireplace Yes
Exterior
Garage Spaces 2.0
Garage Description 2.0
Pool InGround, Private
Total Parking Spaces 2
Private Pool Yes
Building
Story 1
Entry Level One
Level or Stories One
Others
Senior Community No
Tax ID 6280153425
Acceptable Financing Cash, Conventional
Listing Terms Cash, Conventional
Special Listing Condition Standard
Read Less Info
Want to know what your home might be worth? Contact us for a FREE valuation!

Our team is ready to help you sell your home for the highest possible price ASAP

Bought with Matt Berman • Berman Estates







