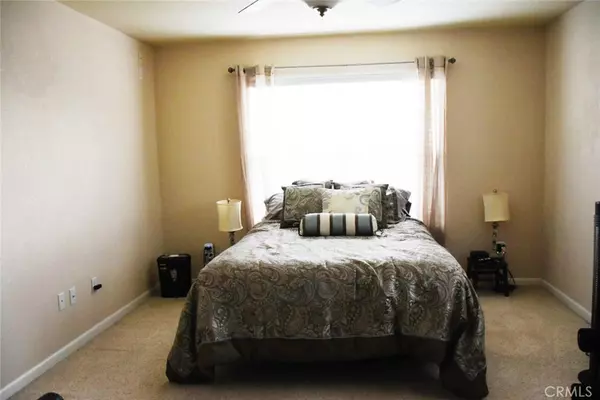$399,999
$399,999
For more information regarding the value of a property, please contact us for a free consultation.
4 Beds
3 Baths
2,416 SqFt
SOLD DATE : 02/05/2021
Key Details
Sold Price $399,999
Property Type Single Family Home
Sub Type Single Family Residence
Listing Status Sold
Purchase Type For Sale
Square Footage 2,416 sqft
Price per Sqft $165
MLS Listing ID OR20244011
Sold Date 02/05/21
Bedrooms 4
Full Baths 3
HOA Y/N No
Year Built 2005
Lot Size 9,583 Sqft
Acres 0.22
Property Description
This beautiful home is a must see. Upon entering this home you arrive on the landing that leads to the upper or lower level with beautiful wrought
iron railing. The family room has vaulted ceilings, recessed lighting, a gas fireplace, and large windows bringing in plenty of natural light. The
separate formal dining room is centered with 2 large windows overlooking the gorgeous views of the valley. There is a dining area and a counter
height breakfast bar. Kitchen has custom cherry wood cabinets, under cabinet lighting, pull out storage drawers throughout, pull out garbage and
recycle, cherry laminate floors and Whirlpool stainless steel appliances. The master bedroom is off the kitchen and has 4 separate closets, there is
also a jetted soaking tub, large linen storage and separate shower in the master bath. The remaining rooms are on the opposite side of the home.
Along with the main bath featuring tile counters and floors. The laundry room also has cherry wood cabinets and a utility sink. Heading downstairs
is the 4th bedroom with a large bathroom with tub and overhead shower, also have office, under stair storage plus a utility closet. Garage is
downstairs. There is a whole house vacuum and 50 year comp roof. The back patio is covered, wired for speakers, plumbed for outdoor kitchen
Location
State CA
County Butte
Zoning AR
Rooms
Main Level Bedrooms 3
Ensuite Laundry Inside
Interior
Interior Features Ceiling Fan(s), Central Vacuum, Granite Counters, High Ceilings, In-Law Floorplan, Tile Counters, Walk-In Closet(s)
Laundry Location Inside
Heating Central, Wood Stove
Cooling Central Air
Fireplaces Type Free Standing, Gas
Fireplace Yes
Appliance Dishwasher, Gas Range, Gas Water Heater, Microwave, Refrigerator
Laundry Inside
Exterior
Garage Driveway Up Slope From Street, Garage Faces Front
Garage Spaces 2.0
Garage Description 2.0
Fence Chain Link
Pool None
Community Features Curbs
Utilities Available Propane
View Y/N Yes
View Neighborhood, Valley
Roof Type Composition
Porch Covered, Open, Patio
Parking Type Driveway Up Slope From Street, Garage Faces Front
Attached Garage Yes
Total Parking Spaces 2
Private Pool No
Building
Lot Description Gentle Sloping
Story 2
Entry Level Two
Sewer Public Sewer
Water Public
Level or Stories Two
New Construction No
Schools
School District Oroville Union
Others
Senior Community No
Tax ID 069570048000
Acceptable Financing Cash, Conventional, FHA, VA Loan
Listing Terms Cash, Conventional, FHA, VA Loan
Financing VA
Special Listing Condition Standard
Read Less Info
Want to know what your home might be worth? Contact us for a FREE valuation!

Our team is ready to help you sell your home for the highest possible price ASAP

Bought with Joshua Van Eck • eXp Realty of California, Inc.






