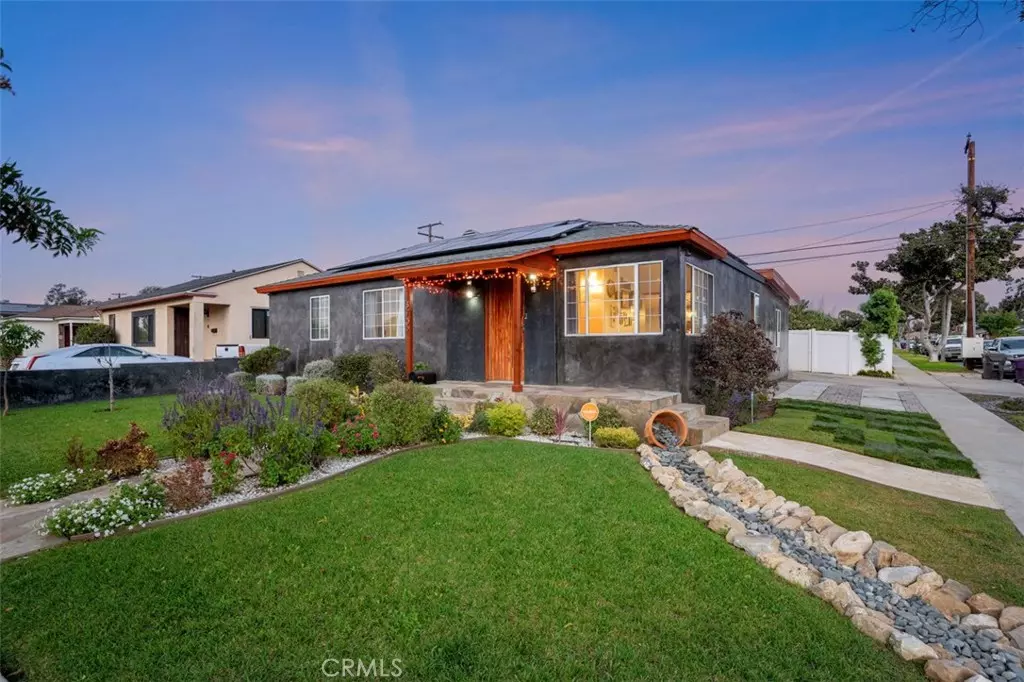$725,000
$750,000
3.3%For more information regarding the value of a property, please contact us for a free consultation.
3 Beds
2 Baths
1,330 SqFt
SOLD DATE : 01/05/2021
Key Details
Sold Price $725,000
Property Type Single Family Home
Sub Type Single Family Residence
Listing Status Sold
Purchase Type For Sale
Square Footage 1,330 sqft
Price per Sqft $545
Subdivision Wrigley Area (Wr)
MLS Listing ID OC20227678
Sold Date 01/05/21
Bedrooms 3
Full Baths 2
Construction Status Additions/Alterations,Building Permit,Updated/Remodeled
HOA Y/N No
Year Built 1944
Lot Size 6,311 Sqft
Property Description
Wrigley Heights contemporary home had extensive custom renovation w all modern technological amenities! Located on a desirable corner lot in neighborhood w no-thruway road & new curve appealing landscape. Open floor plan, living room w vaulted ceilings & led to the bar & into kitchen. Kitchen w translucent Onyx island w colorful backlighting matching the full countertop backsplash. Two tone, European style cabinets w black, leather-finish Indian granite countertops, touchless faucet & SSl appliances. Open kitchen & dining area w French doors lead to covered patio w recessed lighting & speakers. Backyard w tree house & multiple fruit & citrus trees. MBD w open layout w access to the back patio, vaulted ceilings & WIC. En-suite bathroom w dual sinks w black Indian granite countertops & 6ft jetted jacuzzi. Hall bath w granite wall & porcelain tile w touchless toilet & faucet. 2 roomy bedrooms w spacious closets. House equipped w recess lighting, ceiling speakers, ceiling fan wiring & CAT 6 wiring for your Smart Home needs. Touchless faucets & toilets, Nest Thermostat, keyless entry, child-proof outlets, tankless water heater & new copper plumbing & electrical wiring. Your phone can control your ext/int lighting, door-entry, irrig sys, AC/heater & cameras. "Green" amenities allow you to save on utility bills incl energy efficient Solar Panels and LED lighting. Close to schools, shopping, dining, Wrigley Dog Park, Baker Street Children's Park, FWY access & Wardlow Train Station.
Location
State CA
County Los Angeles
Area 5 - Wrigley Area
Zoning LBR1N
Rooms
Main Level Bedrooms 3
Interior
Interior Features Cathedral Ceiling(s), Granite Counters, High Ceilings, Open Floorplan, Pantry, Pull Down Attic Stairs, Stone Counters, Recessed Lighting, Stair Climber, Storage, Smart Home, Wired for Data, Bar, Wired for Sound, All Bedrooms Down, Attic, Bedroom on Main Level, Instant Hot Water, Main Level Master, Walk-In Closet(s)
Heating Central, Forced Air, Natural Gas
Cooling Central Air, Gas
Fireplaces Type None
Fireplace No
Appliance 6 Burner Stove, Convection Oven, Double Oven, Dishwasher, ENERGY STAR Qualified Water Heater, Electric Range, Free-Standing Range, Gas Cooktop, Disposal, Gas Oven, Gas Range, Gas Water Heater, Microwave, Range Hood, Self Cleaning Oven, Tankless Water Heater
Laundry Gas Dryer Hookup, In Garage
Exterior
Parking Features Concrete, Door-Multi, Direct Access, Door-Single, Driveway, Driveway Up Slope From Street, Garage, Garage Door Opener, Private, RV Access/Parking, One Space, Garage Faces Side
Garage Spaces 2.0
Garage Description 2.0
Fence Average Condition, Block, Masonry, Stucco Wall, Vinyl, Wood
Pool None
Community Features Curbs, Gutter(s), Storm Drain(s), Street Lights, Sidewalks, Urban, Park
Utilities Available Cable Available, Cable Connected, Electricity Available, Electricity Connected, Natural Gas Connected, Phone Connected, Sewer Connected, Water Connected
View Y/N No
View None
Roof Type Composition,Flat
Accessibility Safe Emergency Egress from Home, Parking, Accessible Doors, Accessible Entrance, Accessible Hallway(s)
Porch Rear Porch, Concrete, Deck, Front Porch, Wood
Attached Garage Yes
Total Parking Spaces 2
Private Pool No
Building
Lot Description Back Yard, Corner Lot, Drip Irrigation/Bubblers, Front Yard, Garden, Sprinklers In Rear, Sprinklers In Front, Lawn, Landscaped, Near Park, Near Public Transit, Paved, Rectangular Lot, Secluded, Sprinklers Timer, Sprinkler System, Street Level, Yard
Faces East
Story 1
Entry Level One
Foundation Concrete Perimeter, Raised, Slab
Sewer Public Sewer
Water Public
Architectural Style Contemporary, Traditional, Patio Home
Level or Stories One
New Construction No
Construction Status Additions/Alterations,Building Permit,Updated/Remodeled
Schools
Elementary Schools Los Cerritos
Middle Schools Hughes
High Schools Polytechnic
School District Long Beach Unified
Others
Senior Community No
Tax ID 7204002001
Security Features Prewired,Security System,Carbon Monoxide Detector(s),Fire Detection System,Firewall(s),Smoke Detector(s),Security Lights
Acceptable Financing Cash, Cash to Existing Loan, Conventional
Green/Energy Cert Solar
Listing Terms Cash, Cash to Existing Loan, Conventional
Financing Cash to Loan
Special Listing Condition Standard
Read Less Info
Want to know what your home might be worth? Contact us for a FREE valuation!

Our team is ready to help you sell your home for the highest possible price ASAP

Bought with Patricia Conejos • Nationwide Real Estate Execs







