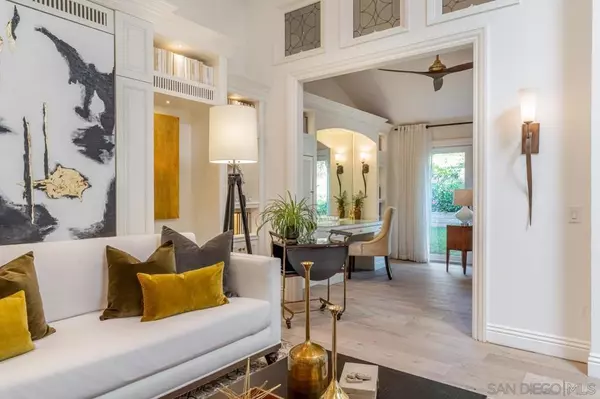$1,285,000
$1,150,000
11.7%For more information regarding the value of a property, please contact us for a free consultation.
4 Beds
3 Baths
2,949 SqFt
SOLD DATE : 11/23/2020
Key Details
Sold Price $1,285,000
Property Type Single Family Home
Sub Type Single Family Residence
Listing Status Sold
Purchase Type For Sale
Square Footage 2,949 sqft
Price per Sqft $435
Subdivision Scripps Ranch
MLS Listing ID 200049118
Sold Date 11/23/20
Bedrooms 4
Full Baths 2
Half Baths 1
Construction Status Updated/Remodeled,Turnkey
HOA Y/N No
Year Built 1985
Property Description
Stunning custom home! Attention to detail evident throughout this 1-of-a-kind custom Hm. Soaring ceilings, hardwood floors, custom built-ins, Dining rm w/fireplace. New Kitchen, Sub-zero/Wolf/Bertazzoni appliances. Smart Tech Laundry Rm. Sophisticated Mstr suite, closets, glass shower, soaking tub, modern plumbing & lighting. 600 sqft office 4 those who work from Hm. Skylights, SW facing windows & cathedral ceiling. Solar on house! If you are looking for a WOW first impression when you walk into your home, this house is for you. Enter through the hand forged iron gates to the courtyard and through the gorgeous entry door to this magnificent Great room with its soaring ceilings and hardwood floors to view impressive custom built-ins, spanning 28 linear feet on in to the home office. The space flows seamlessly to the spacious Dining room, complete with modern crystal chandelier, fireplace and French doors opening out to a lush backyard sanctuary with 4 intimate seating and entertaining locations. The newly remodeled Kitchen with white cabinets, brass hardware, flowing subway tile and stone countertops is designed for ease of use, featuring state of the art, luxury appliances by Sub-zero, Wolf and Bertazzoni. The large custom-built Laundry room with smart technology washer and dryer is conveniently located near the Kitchen. Lower floor includes a half bath and storage closet, perfect for luggage, blankets and extra storage. As you climb the beautiful sweeping staircase with custom hand forged iron railing to the upper floor, rich, smoky, hardwood floors lay the foundation for the 3 bedrooms upstairs with 11’ vaulted ceilings. A pair of frosted glass doors lead you into the sophisticated Master Suite with ease and style. An impressive 13’ 6” mirrored wardrobe spans the width of the room reflecting natural light and offering abundant closet space. A second walk-in closet leads the way into the adjoining Master Bathroom, featuring a frameless glass shower, step...
Location
State CA
County San Diego
Area 92131 - Scripps Miramar
Rooms
Ensuite Laundry Laundry Chute, Washer Hookup, Electric Dryer Hookup, Gas Dryer Hookup, Laundry Room
Interior
Interior Features Bedroom on Main Level, Entrance Foyer, Walk-In Closet(s), Workshop
Laundry Location Laundry Chute,Washer Hookup,Electric Dryer Hookup,Gas Dryer Hookup,Laundry Room
Heating ENERGY STAR Qualified Equipment, Forced Air, Fireplace(s), Natural Gas
Cooling Central Air
Fireplaces Type Dining Room
Fireplace Yes
Appliance 6 Burner Stove, Barbecue, Convection Oven, Counter Top, Dishwasher, ENERGY STAR Qualified Appliances, Free-Standing Range, Freezer, Gas Cooking, Gas Cooktop, Disposal, Gas Oven, Gas Range, Gas Water Heater, Microwave, Refrigerator, Range Hood, Self Cleaning Oven, Water Softener, Vented Exhaust Fan
Laundry Laundry Chute, Washer Hookup, Electric Dryer Hookup, Gas Dryer Hookup, Laundry Room
Exterior
Garage Driveway
Garage Spaces 3.0
Garage Description 3.0
Fence Wood
Pool None
Parking Type Driveway
Attached Garage Yes
Total Parking Spaces 7
Private Pool No
Building
Lot Description Sprinkler System
Story 2
Entry Level Two
Architectural Style Traditional
Level or Stories Two
Construction Status Updated/Remodeled,Turnkey
Others
Senior Community No
Tax ID 3192900700
Acceptable Financing Cash, Conventional, FHA, VA Loan
Listing Terms Cash, Conventional, FHA, VA Loan
Financing Conventional
Read Less Info
Want to know what your home might be worth? Contact us for a FREE valuation!

Our team is ready to help you sell your home for the highest possible price ASAP

Bought with Laura Sechrist Molenda • Redfin Corporation





