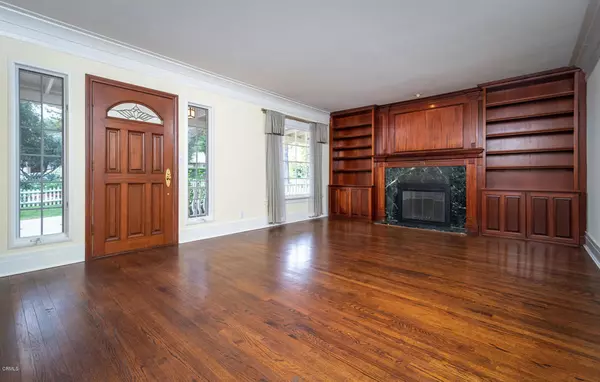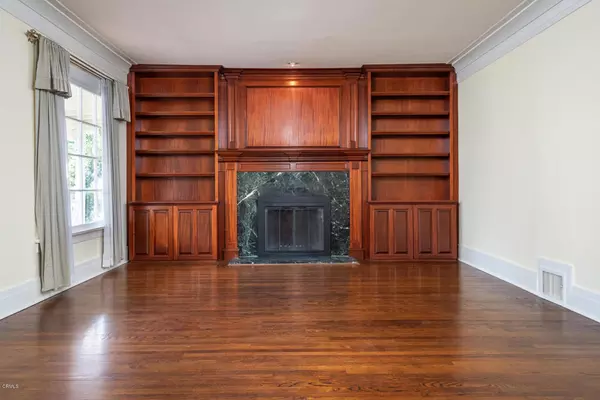$2,310,000
$2,375,000
2.7%For more information regarding the value of a property, please contact us for a free consultation.
4 Beds
4 Baths
3,909 SqFt
SOLD DATE : 11/18/2020
Key Details
Sold Price $2,310,000
Property Type Single Family Home
Sub Type Single Family Residence
Listing Status Sold
Purchase Type For Sale
Square Footage 3,909 sqft
Price per Sqft $590
MLS Listing ID P1-1874
Sold Date 11/18/20
Bedrooms 4
Full Baths 4
HOA Y/N No
Year Built 1921
Lot Size 0.527 Acres
Acres 0.527
Property Description
Situated on a spectacular flat lot in sought after Flintridge and moments from the core shops and restaurants, this Traditional 4-bedroom/4 -bath exudes a plethora of potential. The home features approximately 3900 SF, 4 generous sized bedrooms, 4 bathrooms (including pool bathroom), two lofts perfect for home offices or playrooms, family room with vaulted ceilings, separate living room with built in shelving and fireplace, and formal dining room. Entertaining is made easy year round the expansive and fenced-in outdoor space, which includes a covered patio and bar for al fresco dining, glass fire pit, large grassy area, and pool/spa with a separate bath and shower. Other features of the home include a detached 3-car garage, mud room, an abundance of storage and is in close proximity to Memorial Park and the La Canada Town Center. Committed to excellence in education, the La Canada community is proud to be recognized as an Award-Winning Unified School District.
Location
State CA
County Los Angeles
Area 634 - La Canada Flintridge
Rooms
Ensuite Laundry Laundry Room
Interior
Interior Features Multiple Staircases
Laundry Location Laundry Room
Heating Forced Air
Cooling Central Air
Fireplaces Type Living Room
Fireplace Yes
Appliance Dishwasher
Laundry Laundry Room
Exterior
Garage Driveway Level, Garage
Garage Spaces 2.0
Garage Description 2.0
Pool In Ground
Community Features Foothills
View Y/N No
View None
Roof Type Tile
Porch Concrete
Parking Type Driveway Level, Garage
Attached Garage Yes
Total Parking Spaces 2
Private Pool Yes
Building
Faces West
Story Two
Entry Level Two
Sewer Septic Tank
Water Public
Architectural Style Traditional
Level or Stories Two
Others
Senior Community No
Tax ID 5814008009
Acceptable Financing Cash, Cash to New Loan
Listing Terms Cash, Cash to New Loan
Financing Cash
Special Listing Condition Standard
Read Less Info
Want to know what your home might be worth? Contact us for a FREE valuation!

Our team is ready to help you sell your home for the highest possible price ASAP

Bought with Chris Kee Um • Omni Realty & Investment Group






