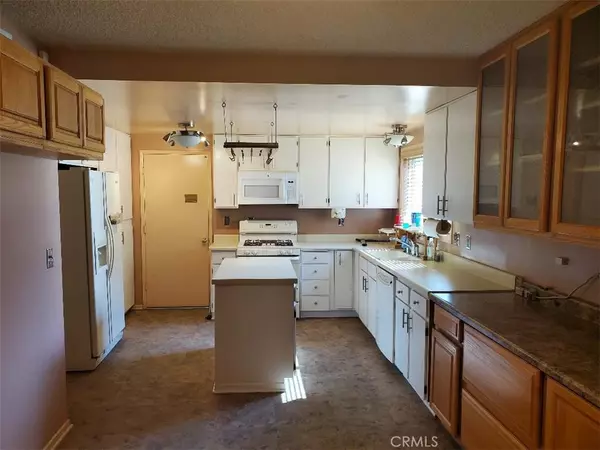$825,000
$825,000
For more information regarding the value of a property, please contact us for a free consultation.
4 Beds
3 Baths
2,330 SqFt
SOLD DATE : 11/13/2020
Key Details
Sold Price $825,000
Property Type Single Family Home
Sub Type Single Family Residence
Listing Status Sold
Purchase Type For Sale
Square Footage 2,330 sqft
Price per Sqft $354
MLS Listing ID PW20219048
Sold Date 11/13/20
Bedrooms 4
Full Baths 2
Three Quarter Bath 1
Construction Status Turnkey
HOA Y/N No
Year Built 1966
Lot Size 6,098 Sqft
Property Description
Great 4-bedrooms and 3-bathroom tri-level family home! Bottom level features 1-bedroom, 3/4-bathroom and a large family room with wet bar! Mid-level features living room with fireplace, high ceiling and a big kitchen with lots of cabinet storage space. Top level features a nice master suite with private bathroom and a Jacuzzi spa type bath tub. 2-additional bedrooms on top level and 1-full bathroom. Carpet installed in 2020. Sliding door off the kitchen leading into the backyard. Sliding door off family room leading to backyard where an above ground swimming pool with Spa and Wave making features awaits you! Enjoy the A.C. on hot days and an upgraded heating system recently installed on cold days. Both with dual level controls. Sliding doors and dual pained windows recently installed. Custom window coverings, Metal roof and a 2-car attached garage! Artificial Turf in both front and backyards!
Please follow all Covid-19 Instructions! Send or text copy of PEAD prior to appointment to view property!
Location
State CA
County Los Angeles
Area 124 - Harbor City
Zoning LCR1*
Interior
Interior Features Wet Bar, Block Walls, Ceiling Fan(s), Granite Counters, Laminate Counters, Multiple Staircases, Bar
Heating Forced Air
Cooling Central Air
Flooring Carpet, Laminate
Fireplaces Type Gas Starter, Living Room, Wood Burning
Fireplace Yes
Appliance Built-In Range, Dishwasher, Gas Cooktop, Disposal, Gas Oven, Gas Range
Laundry Inside, Laundry Room
Exterior
Parking Features Direct Access, Driveway, Garage
Garage Spaces 2.0
Garage Description 2.0
Fence Block, Good Condition
Pool Above Ground, Gas Heat, Heated, Pool Cover, Permits, Private
Community Features Storm Drain(s), Street Lights, Sidewalks
Utilities Available Cable Available, Cable Connected, Electricity Available, Electricity Connected, Natural Gas Available, Natural Gas Connected, Phone Available, Phone Connected, Sewer Available, Sewer Connected, Water Available, Water Connected
View Y/N No
View None
Roof Type Metal
Attached Garage Yes
Total Parking Spaces 2
Private Pool Yes
Building
Lot Description Back Yard, Front Yard
Story 2
Entry Level Two,Three Or More
Sewer Public Sewer, Sewer Tap Paid
Water Private
Architectural Style Modern
Level or Stories Two, Three Or More
New Construction No
Construction Status Turnkey
Schools
School District Los Angeles Unified
Others
Senior Community No
Tax ID 7409009025
Security Features Security System,Carbon Monoxide Detector(s),Smoke Detector(s)
Acceptable Financing Submit
Listing Terms Submit
Financing Conventional
Special Listing Condition Trust
Read Less Info
Want to know what your home might be worth? Contact us for a FREE valuation!

Our team is ready to help you sell your home for the highest possible price ASAP

Bought with Kimberly Calvert-Lehman • Compass







