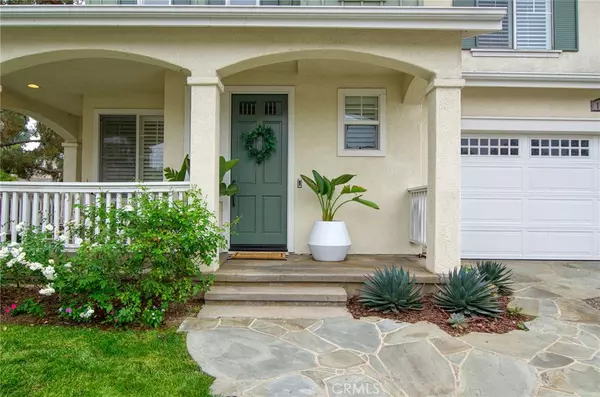$940,000
$928,000
1.3%For more information regarding the value of a property, please contact us for a free consultation.
4 Beds
3 Baths
2,291 SqFt
SOLD DATE : 12/02/2020
Key Details
Sold Price $940,000
Property Type Single Family Home
Sub Type Single Family Residence
Listing Status Sold
Purchase Type For Sale
Square Footage 2,291 sqft
Price per Sqft $410
Subdivision Threewoods (3Wood)
MLS Listing ID TR20215591
Sold Date 12/02/20
Bedrooms 4
Full Baths 3
Condo Fees $110
Construction Status Updated/Remodeled,Turnkey
HOA Fees $110/mo
HOA Y/N Yes
Year Built 1999
Lot Size 5,227 Sqft
Property Description
Beautiful two-story home nestled in the quiet Threewoods gated-community. Low HOA costs! Former model home! This 4 bedroom and 3 bathroom house opens out into a high-ceilinged living room and stairs leading up. The adjacent formal dining room features a lovely chandelier. Kitchen stars a kitchen island and built-in appliances, such as microwave, oven, and dishwasher, as well as natural quartzite kitchen countertops, while also opening up into the family room, which features built-in shelves and fireplace. Ground-floor room features built-in storage and desk, currently functioning as an office space but can be converted into a bedroom. Laundry in its own individual room. Master suite features walk-in closet, dual sinks, separate shower and soaking tub, along with marble countertops and chevron marble tile flooring. Remaining two bedrooms both feature built-in storage and desks, as well as a “jack and jill” shared bathroom. All closets have Container Store ELFA adjustable rack system. Tankless water heater! Beautifully landscaped backyard with patio. Front porch wraps around the house. Garage is powered by a smart garage system which can be controlled via mobile app. Great location! Close to the Coyote Hills golf course and Downtown Brea and Fullerton. Also near several hiking trails and surrounded by parks. Don't miss the chance to see this wonderful home!
Location
State CA
County Orange
Area 83 - Fullerton
Rooms
Main Level Bedrooms 1
Interior
Interior Features Built-in Features, Granite Counters, High Ceilings, Recessed Lighting, Two Story Ceilings, Bedroom on Main Level, Jack and Jill Bath, Walk-In Closet(s)
Cooling Central Air
Flooring Concrete, Tile
Fireplaces Type Family Room
Fireplace Yes
Appliance Built-In Range, Dishwasher, Gas Cooktop, Gas Oven, Gas Range, Microwave, Tankless Water Heater
Laundry Inside, Laundry Room
Exterior
Parking Features Concrete, Direct Access, Driveway, Garage
Garage Spaces 2.0
Garage Description 2.0
Pool None
Community Features Curbs, Hiking, Suburban, Sidewalks, Gated
Amenities Available Controlled Access, Maintenance Grounds, Management, Security
View Y/N No
View None
Roof Type Tile
Porch Wrap Around
Attached Garage Yes
Total Parking Spaces 2
Private Pool No
Building
Lot Description Back Yard, Corner Lot, Cul-De-Sac, Sprinklers In Rear, Sprinklers In Front, Lawn, Sprinklers Timer, Sprinklers On Side, Sprinkler System
Story 2
Entry Level Two
Foundation Combination, Slab
Sewer Public Sewer
Water Public
Architectural Style Cottage
Level or Stories Two
New Construction No
Construction Status Updated/Remodeled,Turnkey
Schools
School District Fullerton Joint Union High
Others
HOA Name Threewoods
Senior Community No
Tax ID 28528419
Security Features Gated Community
Acceptable Financing Cash, Cash to New Loan
Listing Terms Cash, Cash to New Loan
Financing Conventional
Special Listing Condition Standard
Read Less Info
Want to know what your home might be worth? Contact us for a FREE valuation!

Our team is ready to help you sell your home for the highest possible price ASAP

Bought with James Kim • eXp Realty of California







