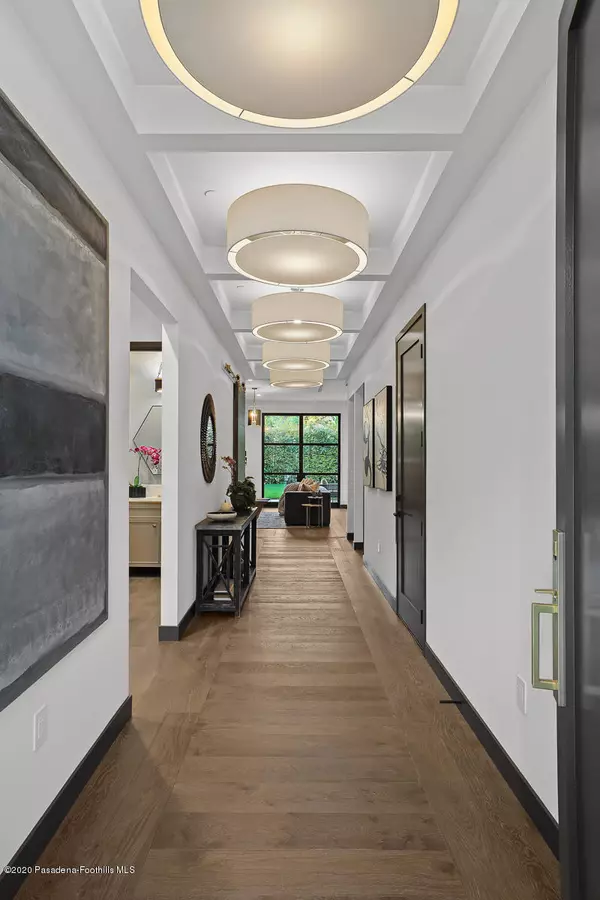$2,140,000
$2,140,000
For more information regarding the value of a property, please contact us for a free consultation.
4 Beds
5 Baths
2,408 SqFt
SOLD DATE : 07/29/2020
Key Details
Sold Price $2,140,000
Property Type Single Family Home
Sub Type Single Family Residence
Listing Status Sold
Purchase Type For Sale
Square Footage 2,408 sqft
Price per Sqft $888
MLS Listing ID P0-820002071
Sold Date 07/29/20
Bedrooms 4
Full Baths 2
Half Baths 1
Three Quarter Bath 2
HOA Y/N No
Year Built 2020
Lot Size 7,836 Sqft
Acres 0.1799
Property Description
Newly constructed modern Cape Cod in sought after pocket of La Canada Flintridge. Impeccably designed and built by Jae Lee Construction Service, Inc., with the finest attention to detail, this four bedroom, five bathroom home boasts ten foot high ceilings with an open floor plan, custom cabinetry and custom doors opening out to the backyard with a mountain view. A floor-to-ceiling wine cabinet and modern brass trimmed fireplace are focal points at each end of the great room including a kitchen with custom polished stainless hood, marble counters and JennAir appliance suite. The master suite includes a walk-in closet, bathroom with marble finishes and polished nickel fixtures. Three additional ensuite bedrooms are light-filled and spacious. Additional features include a smart home system connected to nest thermostats, lighting, security system and speakers. Backyard is pool-ready with plumbing and electrical in place. Please click on the virtual tour and video to view this stunning home!
Location
State CA
County Los Angeles
Area 634 - La Canada Flintridge
Zoning LFR17500*
Rooms
Ensuite Laundry Gas Dryer Hookup, Inside, Laundry Room
Interior
Interior Features High Ceilings, Open Floorplan, Recessed Lighting, Walk-In Closet(s)
Laundry Location Gas Dryer Hookup,Inside,Laundry Room
Heating Central, Zoned
Cooling Central Air, Zoned
Flooring Stone, Wood
Fireplaces Type Electric, Gas, Great Room
Fireplace Yes
Appliance Convection Oven, Double Oven, Dishwasher, Electric Cooktop, Freezer, Gas Cooktop, Disposal, Microwave, Refrigerator, Range Hood, Vented Exhaust Fan, Water To Refrigerator, Water Purifier, Dryer, Washer
Laundry Gas Dryer Hookup, Inside, Laundry Room
Exterior
Exterior Feature Rain Gutters
Garage Door-Single, Garage
Garage Spaces 2.0
Garage Description 2.0
Fence Block, Stucco Wall, Wood, Wrought Iron
View Y/N Yes
View Mountain(s)
Roof Type Metal
Porch Concrete
Parking Type Door-Single, Garage
Total Parking Spaces 2
Private Pool No
Building
Lot Description Back Yard, Drip Irrigation/Bubblers, Front Yard, Sprinklers In Rear, Sprinklers In Front, Lawn, Landscaped, Level, Paved, Sprinklers Timer, Sprinkler System, Yard
Faces South
Story 1
Entry Level One
Foundation Slab
Architectural Style Cape Cod, Custom, Modern
Level or Stories One
Others
Senior Community No
Tax ID 5819027039
Security Features Carbon Monoxide Detector(s),Fire Detection System,Smoke Detector(s)
Acceptable Financing Cash, Cash to New Loan
Listing Terms Cash, Cash to New Loan
Special Listing Condition Standard
Read Less Info
Want to know what your home might be worth? Contact us for a FREE valuation!

Our team is ready to help you sell your home for the highest possible price ASAP

Bought with Joshua Ritnimit • Redfin Corporation






