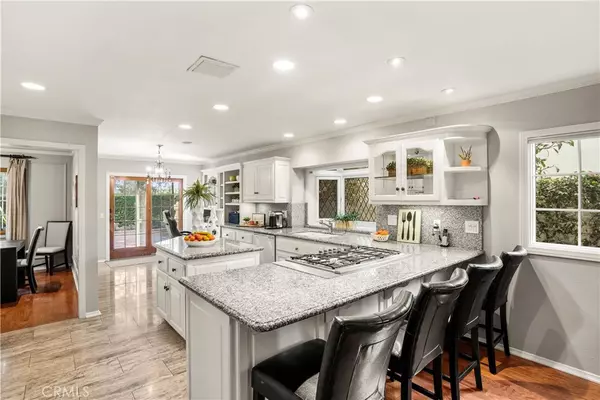$990,000
$998,000
0.8%For more information regarding the value of a property, please contact us for a free consultation.
5 Beds
3 Baths
2,984 SqFt
SOLD DATE : 12/16/2020
Key Details
Sold Price $990,000
Property Type Single Family Home
Sub Type Single Family Residence
Listing Status Sold
Purchase Type For Sale
Square Footage 2,984 sqft
Price per Sqft $331
Subdivision Pointe Quissett (Ptqs)
MLS Listing ID PW20193407
Sold Date 12/16/20
Bedrooms 5
Full Baths 2
Half Baths 1
Condo Fees $134
Construction Status Updated/Remodeled
HOA Fees $134/mo
HOA Y/N Yes
Year Built 1978
Lot Size 8,712 Sqft
Property Description
Stunning Pointe Quissett 5 Bedroom Home. This gorgeous home welcomes you in with it's curb appeal, extra large driveway & 3 car garage. A custom beveled glass front door opens to reveal the finest attention to detail. Oak hardwood floors throughout the home carry into the spacious living room with soaring ceilings & Impressive Chandelier. Beautiful French Doors lead out to charming back yard with 2 separate patios. The Chef's Kitchen is a dream, featuring Oversized Island, Granite Counter Tops, Stainless Appliances, Sub Zero Refrigerator, New Thermadore Gas Cook Top, Wine Cooler, Soft Close Drawers & Doors, Custom Pantry and adjacent Breakfast Nook. Family Room is adjacent to the kitchen and enjoys a wood burning fireplace and direct garage access. You will love the MAIN FLOOR MASTER SUITE featuring Double Door Entry, Cathedral Ceilings, Walk-In Closet, Bath with Separate Tub & Shower & Plenty of Vanity Space. Upstairs you will find 4 additional bedrooms, two bedrooms are appointed with built-in desk and cabinets perfect for home schooling or remote office work. Two upstairs bedrooms have views.The Hall Bath has a walk-in Shower with No Steps. There is a large bedroom with cathedral ceilings and a Huge Walk-In Closet. The entire exterior & interior of the home has recently been painted. All electrical outlets are new. Garage features walls of built-ins & ladder access to ample attic storage & tankless water heater. Mature trees, roses and greenery surround this lovely home.
Location
State CA
County Orange
Area 77 - Anaheim Hills
Rooms
Main Level Bedrooms 1
Interior
Interior Features Built-in Features, Crown Molding, Cathedral Ceiling(s), Granite Counters, Open Floorplan, Pantry, Pull Down Attic Stairs, Recessed Lighting, Storage, Dressing Area, Main Level Master, Walk-In Closet(s)
Heating Forced Air
Cooling Central Air
Flooring Wood
Fireplaces Type Family Room, Gas Starter
Fireplace Yes
Appliance 6 Burner Stove, Built-In Range, Convection Oven, Double Oven, Dishwasher, Gas Cooktop, Disposal, Microwave, Refrigerator, Self Cleaning Oven
Laundry Washer Hookup, Electric Dryer Hookup, Gas Dryer Hookup, Laundry Closet
Exterior
Parking Features Concrete, Door-Multi, Direct Access, Driveway Level, Driveway, Garage, Off Street, Private, Garage Faces Side, Storage
Garage Spaces 3.0
Garage Description 3.0
Fence Wrought Iron
Pool None
Community Features Curbs, Storm Drain(s), Street Lights, Sidewalks
Utilities Available Electricity Connected, Sewer Connected, Water Connected
Amenities Available Maintenance Grounds
View Y/N Yes
View City Lights
Roof Type Concrete
Porch Concrete, Covered, Patio
Attached Garage Yes
Total Parking Spaces 6
Private Pool No
Building
Lot Description Drip Irrigation/Bubblers, Sprinklers In Rear, Sprinklers In Front, Sprinklers Timer, Sprinklers On Side, Sprinkler System
Story 3
Entry Level Three Or More
Sewer Public Sewer
Water Public
Architectural Style Cape Cod
Level or Stories Three Or More
New Construction No
Construction Status Updated/Remodeled
Schools
High Schools Canyon
School District Orange Unified
Others
HOA Name Pointe Quissett
Senior Community No
Tax ID 36141104
Security Features Carbon Monoxide Detector(s),Smoke Detector(s)
Acceptable Financing Cash, Cash to New Loan
Listing Terms Cash, Cash to New Loan
Financing Cash to New Loan
Special Listing Condition Standard
Read Less Info
Want to know what your home might be worth? Contact us for a FREE valuation!

Our team is ready to help you sell your home for the highest possible price ASAP

Bought with Michael Kelly • First Team Real Estate







