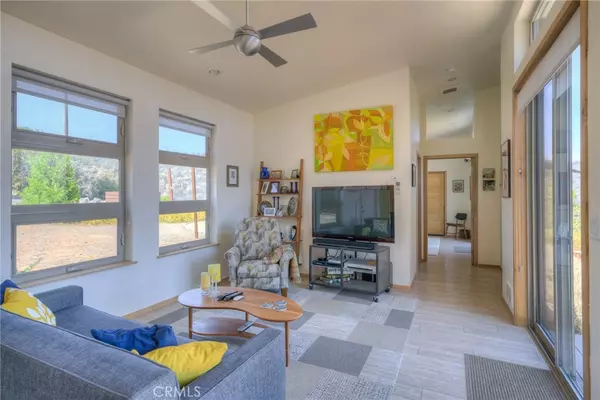$359,000
$359,000
For more information regarding the value of a property, please contact us for a free consultation.
2 Beds
2 Baths
1,555 SqFt
SOLD DATE : 12/04/2020
Key Details
Sold Price $359,000
Property Type Manufactured Home
Sub Type Manufactured On Land
Listing Status Sold
Purchase Type For Sale
Square Footage 1,555 sqft
Price per Sqft $230
MLS Listing ID OR20200401
Sold Date 12/04/20
Bedrooms 2
Full Baths 2
Construction Status Turnkey
HOA Fees $25/ann
HOA Y/N Yes
Year Built 2016
Lot Size 5.270 Acres
Acres 5.27
Property Description
Turnkey 2016 custom modern 1br/1ba 855sf home plus 2013 1br/1ba 700-sf garage apartment
on 5+ sloping Foothill acres overlooking the Middle Fork of Lake Oroville; secure at the end of 3
miles of maintained paved private road. Property barely touched by fire, with mature trees &
meadow, defensible fire clearance, all neighboring houses surviving. Main house built to
California fire standards, with open floor plan, cathedral ceilings, laminate flooring, stainless
appliances, maple cabinetry & trim. Deck, spa, outdoor shower, landscaping. High efficiency
zoned mini-split heat & air. 4578W solar system. Good producing well with double-filtered water. 24x30
finished garage with workshop space. 8x10 shed fronted by 8x16 carport for equipment
storage. Large fenced garden with raised bed. Home Warranty paid by Seller. CC&Rs with
adjacent properties ensure continued residential peace & quiet. View the Virtual Video Link! ***PRIVATE ROADS, LOCKED OWNER is open to Seller Financing with 50% down and acceptable credit and terms.
GATE, NO DRIVE-BYS, APPOINTMENT ONLY***
Location
State CA
County Butte
Zoning FR-40
Rooms
Other Rooms Guest House, Shed(s)
Main Level Bedrooms 1
Ensuite Laundry Washer Hookup, In Garage, Propane Dryer Hookup
Interior
Interior Features Built-in Features, Ceiling Fan(s), High Ceilings, Living Room Deck Attached, Open Floorplan, Recessed Lighting, Storage, Unfurnished, Bedroom on Main Level, Walk-In Closet(s)
Laundry Location Washer Hookup,In Garage,Propane Dryer Hookup
Heating Electric, ENERGY STAR Qualified Equipment, High Efficiency, Heat Pump, See Remarks, Zoned
Cooling Electric, ENERGY STAR Qualified Equipment, High Efficiency, Heat Pump, See Remarks, Whole House Fan, Zoned, Attic Fan
Flooring Laminate
Fireplaces Type None
Fireplace No
Appliance Dishwasher, ENERGY STAR Qualified Appliances, Ice Maker, Microwave, Propane Cooktop, Propane Oven, Propane Water Heater, Refrigerator, Self Cleaning Oven, Vented Exhaust Fan, Water To Refrigerator, Water Purifier, Dryer, Washer
Laundry Washer Hookup, In Garage, Propane Dryer Hookup
Exterior
Exterior Feature Awning(s), Lighting, Rain Gutters
Garage Door-Single, Driveway, Garage Faces Front, Garage, Gravel, Gated, RV Hook-Ups, Workshop in Garage
Garage Spaces 1.0
Garage Description 1.0
Fence Excellent Condition, Privacy
Pool None
Community Features Foothills, Lake, Near National Forest, Rural
Utilities Available Electricity Connected, Propane, Phone Available, Underground Utilities, Overhead Utilities
Amenities Available Other
Waterfront Description Reservoir in Community
View Y/N Yes
View Canyon, Lake, Mountain(s), Trees/Woods
Roof Type Metal
Parking Type Door-Single, Driveway, Garage Faces Front, Garage, Gravel, Gated, RV Hook-Ups, Workshop in Garage
Attached Garage No
Total Parking Spaces 4
Private Pool No
Building
Lot Description 0-1 Unit/Acre, Corners Marked, Garden, Landscaped, Rolling Slope, Trees
Faces East
Story 1
Entry Level One
Foundation Concrete Perimeter, See Remarks
Sewer Septic Tank
Water Private, Well
Architectural Style Modern
Level or Stories One
Additional Building Guest House, Shed(s)
New Construction No
Construction Status Turnkey
Schools
School District Oroville Union
Others
HOA Name N. Bidwell Mtn. Property Owners Assoc.
Senior Community No
Tax ID 071400052000
Security Features Carbon Monoxide Detector(s),Smoke Detector(s)
Acceptable Financing Cash, Owner Will Carry
Listing Terms Cash, Owner Will Carry
Financing Cash
Special Listing Condition Standard
Read Less Info
Want to know what your home might be worth? Contact us for a FREE valuation!

Our team is ready to help you sell your home for the highest possible price ASAP

Bought with Lynda Chac • NONMEMBER MRML






