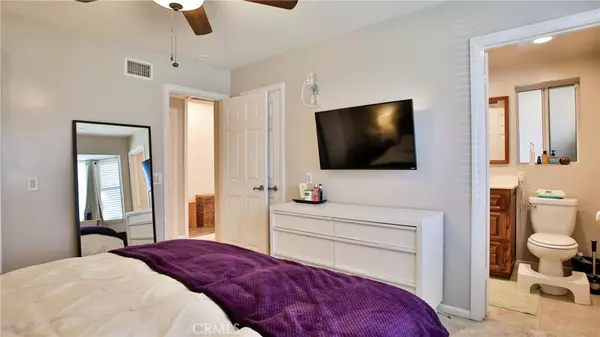$445,000
$424,900
4.7%For more information regarding the value of a property, please contact us for a free consultation.
3 Beds
2 Baths
1,267 SqFt
SOLD DATE : 11/10/2020
Key Details
Sold Price $445,000
Property Type Single Family Home
Sub Type Single Family Residence
Listing Status Sold
Purchase Type For Sale
Square Footage 1,267 sqft
Price per Sqft $351
MLS Listing ID IV20193773
Sold Date 11/10/20
Bedrooms 3
Full Baths 2
Construction Status Turnkey
HOA Y/N No
Year Built 1963
Lot Size 7,405 Sqft
Acres 0.17
Property Description
Welcome Home! Beautiful home located across the street from Terrace Hills Community Park. Home has been upgraded and is move in ready! Features 3 good sized bedrooms and 2 baths. Enjoy those hot days in the pool outback. Come take a look you won't be disappointed.
Location
State CA
County San Bernardino
Area 266 - Grand Terrace
Rooms
Main Level Bedrooms 3
Ensuite Laundry In Garage
Interior
Interior Features Granite Counters, All Bedrooms Down
Laundry Location In Garage
Heating Central
Cooling Central Air
Fireplaces Type Family Room
Fireplace Yes
Appliance Gas Cooktop, Gas Oven, Gas Water Heater, Microwave
Laundry In Garage
Exterior
Exterior Feature Lighting
Garage Driveway Down Slope From Street, Direct Access, Door-Single, Driveway, Garage
Garage Spaces 2.0
Garage Description 2.0
Fence See Remarks, Wood
Pool In Ground, Private
Community Features Curbs
Utilities Available Electricity Connected, Natural Gas Connected, Sewer Connected, Water Connected
View Y/N Yes
View Park/Greenbelt
Roof Type Shingle
Accessibility No Stairs
Porch Open, Patio
Parking Type Driveway Down Slope From Street, Direct Access, Door-Single, Driveway, Garage
Attached Garage Yes
Total Parking Spaces 2
Private Pool Yes
Building
Lot Description Front Yard, Lawn, Landscaped, Sprinkler System
Story 1
Entry Level One
Foundation Slab
Sewer Public Sewer
Water Public
Level or Stories One
New Construction No
Construction Status Turnkey
Schools
School District Colton Unified
Others
Senior Community No
Tax ID 1178041050000
Security Features Carbon Monoxide Detector(s),Smoke Detector(s)
Acceptable Financing Submit
Listing Terms Submit
Financing FHA
Special Listing Condition Standard
Read Less Info
Want to know what your home might be worth? Contact us for a FREE valuation!

Our team is ready to help you sell your home for the highest possible price ASAP

Bought with LYSETTE SOTO • RELIANCE REAL ESTATE SERVICES






