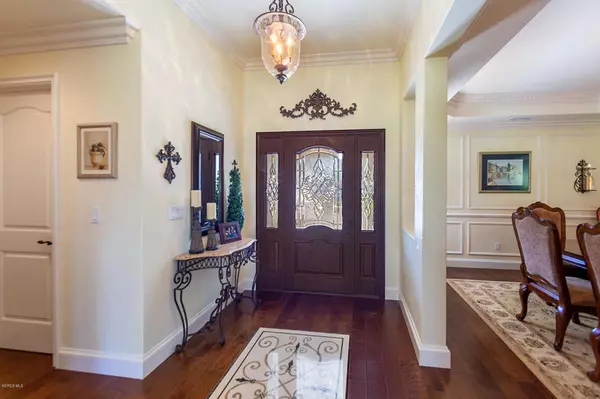$1,355,000
$1,355,000
For more information regarding the value of a property, please contact us for a free consultation.
3 Beds
3 Baths
2,964 SqFt
SOLD DATE : 10/28/2020
Key Details
Sold Price $1,355,000
Property Type Single Family Home
Sub Type Single Family Residence
Listing Status Sold
Purchase Type For Sale
Square Footage 2,964 sqft
Price per Sqft $457
Subdivision Las Posas Estates 8 - 1348
MLS Listing ID V0-220002263
Sold Date 10/28/20
Bedrooms 3
Full Baths 3
Construction Status Updated/Remodeled,Turnkey
HOA Y/N No
Year Built 1963
Lot Size 0.590 Acres
Property Description
Gorgeous, elegant & completely remodeled single story home nestled on the Las Posas Golf Course. Entertainer's dream with beautiful, custom details. Welcoming flagstone accented front walk way & brick circular driveway with Italian fountain. Beautiful wood front door accented with glass designer windows, greets you as you enter. Gourmet kitchen boasts island with breakfast bar, custom cabinets, granite counters, Wolf gas stove top, multiple dishwashers, coffered ceiling, double ovens with warming drawer, breakfast nook & many hidden treasures to make cooking a joy! Formal dining room with exquisite ceiling design. Large window sliders open to covered lanai for easy outdoor living. Enjoy the views of the golf course from the private backyard. Retreat to the master suite with views of the golf course, custom wood beams, sitting area with fireplace & door to back porch. Master bath features heated floors, expansive shower with dual heads and soaking tub with water fall faucet. Guest bathroom has Walker Zanger tile & tumbled marble flooring. Wonderful amenities include: Custom crown moldings, baseboards & ceiling beams done by craftsman finish carpenter, AC, wood floors & more. Custom electrical plug to power portion of home with generator.
Location
State CA
County Ventura
Area Vc43 - Las Posas Estates
Zoning RE20
Interior
Interior Features Ceiling Fan(s), Crown Molding, Coffered Ceiling(s), High Ceilings, Open Floorplan, Pantry, Recessed Lighting, Storage, Wired for Sound, All Bedrooms Down, Bedroom on Main Level
Heating Forced Air, Fireplace(s)
Flooring Carpet
Fireplaces Type Family Room, Master Bedroom
Fireplace Yes
Appliance Double Oven, Dishwasher, Gas Cooktop, Disposal, Microwave, Oven, Range Hood, Trash Compactor, Warming Drawer
Laundry Gas Dryer Hookup, Laundry Room
Exterior
Exterior Feature Brick Driveway
Parking Features Circular Driveway, Direct Access, Driveway, Garage
Garage Spaces 2.0
Garage Description 2.0
Fence Wrought Iron
Community Features Gutter(s)
View Y/N Yes
View Golf Course
Porch Covered, Lanai, Open, Patio, Stone
Total Parking Spaces 2
Building
Lot Description Back Yard, Corners Marked, Front Yard, Landscaped, On Golf Course, Yard
Story 1
Entry Level One
Architectural Style Traditional
Level or Stories One
Construction Status Updated/Remodeled,Turnkey
Others
Senior Community No
Tax ID 1090171065
Acceptable Financing Cash, Conventional, Cal Vet Loan, FHA, VA Loan
Listing Terms Cash, Conventional, Cal Vet Loan, FHA, VA Loan
Financing Cash
Special Listing Condition Standard
Read Less Info
Want to know what your home might be worth? Contact us for a FREE valuation!

Our team is ready to help you sell your home for the highest possible price ASAP

Bought with Arlene Kovalivker • Berkshire Hathaway Home Servic







