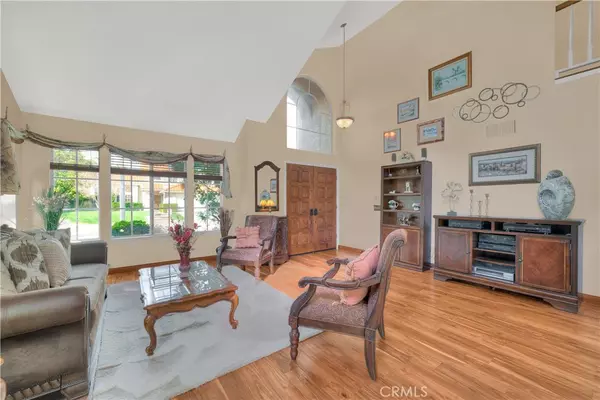$712,824
$692,824
2.9%For more information regarding the value of a property, please contact us for a free consultation.
5 Beds
3 Baths
3,035 SqFt
SOLD DATE : 06/05/2020
Key Details
Sold Price $712,824
Property Type Single Family Home
Sub Type Single Family Residence
Listing Status Sold
Purchase Type For Sale
Square Footage 3,035 sqft
Price per Sqft $234
Subdivision Sunrise Ridge (Srrg)
MLS Listing ID SR20055368
Sold Date 06/05/20
Bedrooms 5
Full Baths 3
Construction Status Turnkey
HOA Y/N No
Year Built 1989
Lot Size 6,294 Sqft
Property Description
Upgraded 5+3 Saugus Pool Home w/Downstairs Bed & Bath, Solar, No HOA or Mello-Roos Located on a Cul De Sac! This home features high ceilings, upgraded window coverings, newer HVAC, newer water heater, newer pool equipment, kitec plumbing, updated light fixtures & ceiling fans & upgraded flooring T/O. Enter into the formal living room w/soaring high ceilings & tons of windows letting in lots of natural lighting & is open to the formal dining. Stunning center island kitchen w/granite counter tops, custom backsplash, dbl oven & is open to the breakfast area & family room. The cozy family room features custom built-ins, ceiling fan & beautiful brick fireplace w/mantel. Bedroom & bathroom w/upgraded fixtures & upgraded frameless glass enclosed shower & laundry room w/storage. Head upstairs to the spacious dbl door entry master w/high ceilings, dual his/her sinks, jetted tub & frameless glass enclosed walk in shower. 3 additional bedrooms, one being extremely oversized w/floor to ceiling mirrored wardrobe closet doors. Step outside & feel like you are on vacation. Enjoy the beautifully landscaped yard, sparkling pool & spa that was just recently retiled with italian tiles & re-plastered w/quartzscape finishing. Spacious side yard w/newer wrought iron fence. Upgraded covered patio w/lighted ceiling fan & draining system. This home also features newer exterior paint, newer driveway, newer garage door & chamberlain garage door opener. This home is turnkey and ready for it’s new owner!
Location
State CA
County Los Angeles
Area Bouq - Bouquet Canyon
Zoning SCUR2
Rooms
Main Level Bedrooms 1
Interior
Interior Features Chair Rail, Ceiling Fan(s), Recessed Lighting, Bedroom on Main Level
Heating Central, Solar
Cooling Central Air
Flooring Carpet, Stone, Tile, Vinyl, Wood
Fireplaces Type Family Room
Fireplace Yes
Appliance Double Oven, Dishwasher, Gas Cooktop, Disposal, Trash Compactor
Laundry Inside, Laundry Room
Exterior
Exterior Feature Rain Gutters
Parking Features Driveway, Garage
Garage Spaces 2.0
Garage Description 2.0
Fence Block, Wrought Iron
Pool In Ground, Private
Community Features Curbs, Suburban, Sidewalks
View Y/N No
View None
Roof Type Spanish Tile
Porch Covered, Patio
Attached Garage Yes
Total Parking Spaces 2
Private Pool Yes
Building
Lot Description Back Yard, Cul-De-Sac, Front Yard, Lawn, Landscaped, Sprinklers Timer, Sprinkler System
Story Two
Entry Level Two
Sewer Public Sewer
Water Public
Architectural Style Traditional
Level or Stories Two
New Construction No
Construction Status Turnkey
Schools
School District William S. Hart Union
Others
Senior Community No
Tax ID 2812049011
Security Features Security Lights
Acceptable Financing Cash, Cash to New Loan, Conventional, FHA, Submit, VA Loan
Listing Terms Cash, Cash to New Loan, Conventional, FHA, Submit, VA Loan
Financing Conventional
Special Listing Condition Standard
Read Less Info
Want to know what your home might be worth? Contact us for a FREE valuation!

Our team is ready to help you sell your home for the highest possible price ASAP

Bought with Bela Ivanova • Glendale Realty Group, Inc.







