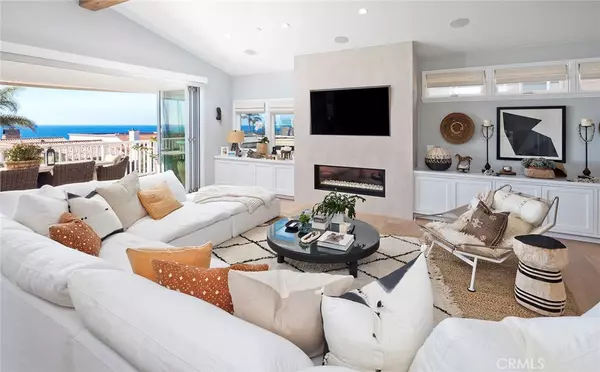$2,850,000
$2,850,000
For more information regarding the value of a property, please contact us for a free consultation.
4 Beds
4 Baths
3,000 SqFt
SOLD DATE : 04/28/2020
Key Details
Sold Price $2,850,000
Property Type Single Family Home
Sub Type Single Family Residence
Listing Status Sold
Purchase Type For Sale
Square Footage 3,000 sqft
Price per Sqft $950
Subdivision Other (Othr)
MLS Listing ID OC20023043
Sold Date 04/28/20
Bedrooms 4
Full Baths 3
Half Baths 1
Construction Status Turnkey
HOA Y/N No
Year Built 2016
Lot Size 6,098 Sqft
Acres 0.14
Property Description
Breathtaking Oceanview, Custom Built Craftsman exuding timeless elegance and coastal sophistication. Professionally designed and built to the highest of standards, with exquisite finishes and attention to detail, this stunning home is both comfortably casual and effortlessly chic! Enjoy beautiful whitewater and coastal views from master suite, living room, dining room, and kitchen. Walls of retractable glass disappear to bring the outdoors in for ultimate year round entertaining! The kitchen is a chefs dream with Sub Zero refrigerator/freezer, Wolf 8 burner stove, double oven, wine refrigerator and Carrara Marble counters. The perfectly designed backyard features Spa, Sauna and fire pit to enjoy resort style living at its finest! With solid hardwood floors throughout, Elevator, roof top deck, and oversized 3 car garage, this home truly has it all!! Furniture is negotiable....
Location
State CA
County Orange
Area Sn - San Clemente North
Rooms
Main Level Bedrooms 1
Ensuite Laundry Inside, Laundry Room
Interior
Interior Features Elevator, High Ceilings, Living Room Deck Attached, Open Floorplan, Main Level Master
Laundry Location Inside,Laundry Room
Heating Central
Cooling Central Air
Flooring Wood
Fireplaces Type Living Room
Fireplace Yes
Appliance Gas Range, Microwave, Refrigerator
Laundry Inside, Laundry Room
Exterior
Garage Direct Access, Driveway, Garage, Tandem, Workshop in Garage
Garage Spaces 3.0
Garage Description 3.0
Pool None
Community Features Sidewalks
Waterfront Description Ocean Side Of Freeway,Ocean Side Of Highway
View Y/N Yes
View Catalina, City Lights, Coastline, Hills, Ocean, Panoramic, Water
Porch Deck, Enclosed, Rooftop
Parking Type Direct Access, Driveway, Garage, Tandem, Workshop in Garage
Attached Garage Yes
Total Parking Spaces 3
Private Pool No
Building
Lot Description 0-1 Unit/Acre
Story Two
Entry Level Two
Sewer Sewer Tap Paid
Water Public
Architectural Style Craftsman, Custom
Level or Stories Two
New Construction No
Construction Status Turnkey
Schools
School District Capistrano Unified
Others
Senior Community No
Tax ID 69107116
Security Features Security System,Smoke Detector(s)
Acceptable Financing Cash, Cash to New Loan
Listing Terms Cash, Cash to New Loan
Financing Cash to Loan
Special Listing Condition Standard
Read Less Info
Want to know what your home might be worth? Contact us for a FREE valuation!

Our team is ready to help you sell your home for the highest possible price ASAP

Bought with Margaret Shepherd • Keller Williams Realty






