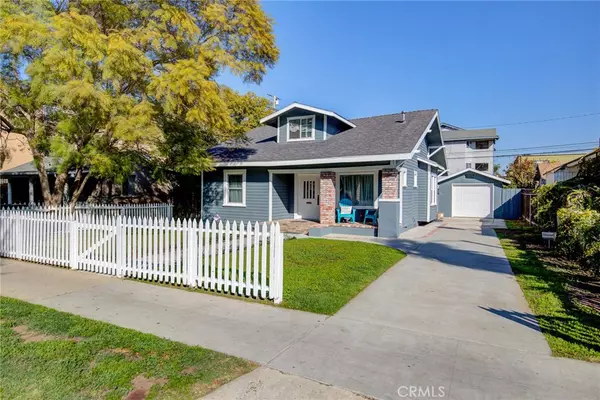$600,000
$600,000
For more information regarding the value of a property, please contact us for a free consultation.
2 Beds
1 Bath
995 SqFt
SOLD DATE : 04/16/2020
Key Details
Sold Price $600,000
Property Type Single Family Home
Sub Type Single Family Residence
Listing Status Sold
Purchase Type For Sale
Square Footage 995 sqft
Price per Sqft $603
Subdivision Other (Othr)
MLS Listing ID PW20037189
Sold Date 04/16/20
Bedrooms 2
Full Baths 1
Construction Status Updated/Remodeled
HOA Y/N No
Year Built 1912
Lot Size 6,534 Sqft
Property Description
You’ll fall in love instantly with your Tastefully Remodeled Craftsman Home! You'll love having your friends and family over to share a meal prepared in your new custom designed kitchen, featuring shaker cabinets, granite counters, stainless steel dishwasher, range with island hood and LED recessed lighting completes your new kitchen. From your kitchen you’ll overlook your huge back yard with a generous sized wood deck and patio, where your family and friends will enjoy barbecues and parties for years to come. From the Cul-de-Sac alley, you’ll have access to your fenced back yard through double gates. BONUS - usable attic space approx. 450 sqft with plywood flooring, dormers and HVAC vent - will make a perfect TV room, She-Shack, Man-Cave, hobby room etc. Retro bathroom has been updated with pedestal sink and faucet, LED lighting, and Gorgeous wide plank waterproof laminate flooring throughout the home. Your home has been freshly painted inside and out. Turn of the Century built-in cabinetry in both the formal dining and living room. Copper plumbing throughout. Updated electrical including 220v for the HVAC. Space for stackable washer and dryer. Driveway provides over 65' for parking. All this in a terrific neighborhood. You'll be the first to live in this lovely remodeled home. Since this is the best-priced home in the area, you'll want to rush right over and put in your highest and best offer now! Hurry, this home won’t last! Zoned for 2 units verify w/City.
Location
State CA
County Los Angeles
Area 3 - Eastside, Circle Area
Zoning LBR2N
Rooms
Main Level Bedrooms 2
Interior
Interior Features Built-in Features, All Bedrooms Down, Attic, Jack and Jill Bath
Heating Central
Cooling Central Air
Flooring Laminate
Fireplaces Type None
Fireplace No
Appliance Gas Range, Range Hood
Laundry Inside
Exterior
Parking Features Direct Access, Driveway, Garage
Garage Spaces 1.0
Garage Description 1.0
Fence Wood
Pool None
Community Features Sidewalks
View Y/N No
View None
Porch Brick, Deck, Front Porch, Open, Patio, Wood
Attached Garage No
Total Parking Spaces 4
Private Pool No
Building
Lot Description Back Yard, Front Yard
Story 1
Entry Level One
Sewer Public Sewer
Water Private
Architectural Style Craftsman
Level or Stories One
New Construction No
Construction Status Updated/Remodeled
Schools
School District Long Beach Unified
Others
Senior Community No
Tax ID 7260030016
Acceptable Financing Cash, Conventional, 1031 Exchange, FHA, VA Loan
Listing Terms Cash, Conventional, 1031 Exchange, FHA, VA Loan
Financing Conventional
Special Listing Condition Standard
Read Less Info
Want to know what your home might be worth? Contact us for a FREE valuation!

Our team is ready to help you sell your home for the highest possible price ASAP

Bought with David Landeros • West Associates







