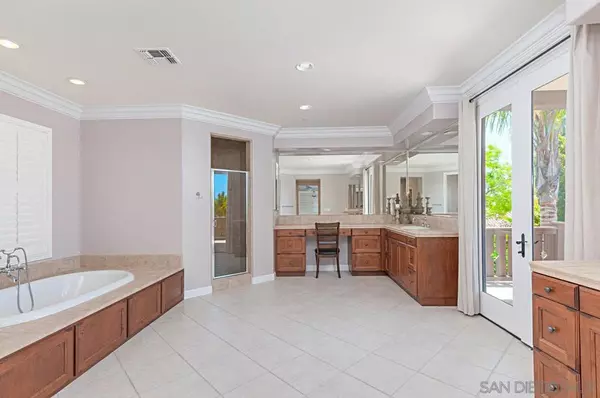$1,330,000
$1,350,000
1.5%For more information regarding the value of a property, please contact us for a free consultation.
6 Beds
6 Baths
5,399 SqFt
SOLD DATE : 10/23/2020
Key Details
Sold Price $1,330,000
Property Type Single Family Home
Sub Type Single Family Residence
Listing Status Sold
Purchase Type For Sale
Square Footage 5,399 sqft
Price per Sqft $246
Subdivision Scripps Ranch
MLS Listing ID 180028407
Sold Date 10/23/20
Bedrooms 6
Full Baths 5
Half Baths 1
Condo Fees $145
HOA Fees $145/mo
HOA Y/N Yes
Year Built 2007
Lot Size 0.340 Acres
Acres 0.34
Property Description
From the moment you step inside you feel the warmth and luxury of this sophisticated estate. Nearly every builder option was included in this remarkable home. Brazilian cherry wood floors, 3 fireplaces, formal dining room & stunning gourmet kitchen open to family room. The balcony overlooks the serene backyard and the Master retreat offers an adjoining sitting room, dual walk-in closets, & luxurious spa bath. Beautifully landscaped backyard features outdoor kitchen w/cabana, fire pit & fireplace. This particular layout is rarely available, originally bought as a dream home, and has been upgraded to impress with almost every builder upgrade included. Light & bright, this open floor plan features crown molding & plantation shutters throughout, an elegant staircase with two-story soaring ceilings & distressed Brazilian cherry hardwood throughout entire downstairs, and the comfort of lush carpet upstairs. The gourmet kitchen features an oversized island & top of the line appliances & opens to the living room w/ a cozy fireplace. Downstairs conveniently located you find an en-suite perfect for guests. Spacious Master Bedroom Suite has adjoining retreat w/ custom built-in wall unit, balcony, dual walk-in closets; his/her vanities, Tuscan soaking tub & oversize shower. Serene backyard is beautifully landscaped: Outdoor Kitchen & free standing pavilion w/ Roman column, multiple patios, wrought iron gates, walkways w/ 3 lamp posts, dramatic lighting, producing fruit trees, fire pit & outdoor fireplace! Other features include: French doors w/ sun protecting film, 75 gallon hot water heater, central vacuum system, 54 point security system, tandem 4 car garage, & zoned A/C. Equipment: Fire Sprinklers,Garage Door Opener, Vacuum/Central Other Fees: 0 Sewer: Sewer Connected Topography: LL
Location
State CA
County San Diego
Area 92131 - Scripps Miramar
Building/Complex Name Scripps Preserve
Rooms
Ensuite Laundry Electric Dryer Hookup, Gas Dryer Hookup, Laundry Room, Upper Level
Interior
Laundry Location Electric Dryer Hookup,Gas Dryer Hookup,Laundry Room,Upper Level
Heating Forced Air, Fireplace(s), Natural Gas, Zoned
Cooling Central Air, Zoned
Fireplaces Type Family Room, Living Room, Outside
Fireplace Yes
Appliance Barbecue, Double Oven, Dishwasher, Electric Range, Gas Cooking, Disposal, Gas Oven, Gas Range, Ice Maker, Microwave, Refrigerator, Water Softener
Laundry Electric Dryer Hookup, Gas Dryer Hookup, Laundry Room, Upper Level
Exterior
Garage Concrete
Garage Spaces 4.0
Garage Description 4.0
Fence Wood, Wrought Iron
Pool None
Roof Type Spanish Tile
Parking Type Concrete
Total Parking Spaces 8
Private Pool No
Building
Story 2
Entry Level Two
Architectural Style Mediterranean
Level or Stories Two
Others
HOA Name Stonebridge HOA
Senior Community No
Tax ID 3251305000
Acceptable Financing Cash, Conventional, VA Loan
Listing Terms Cash, Conventional, VA Loan
Financing Conventional
Read Less Info
Want to know what your home might be worth? Contact us for a FREE valuation!

Our team is ready to help you sell your home for the highest possible price ASAP

Bought with Frederic Furlan • Keller Williams Realty





