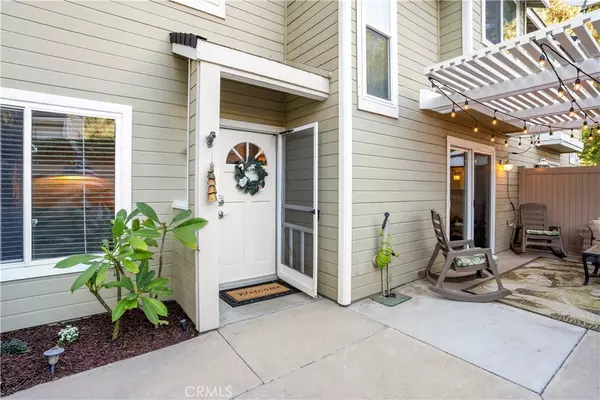$475,000
$465,000
2.2%For more information regarding the value of a property, please contact us for a free consultation.
2 Beds
3 Baths
1,124 SqFt
SOLD DATE : 03/11/2020
Key Details
Sold Price $475,000
Property Type Townhouse
Sub Type Townhouse
Listing Status Sold
Purchase Type For Sale
Square Footage 1,124 sqft
Price per Sqft $422
Subdivision Village Iii (Vil3)
MLS Listing ID PW20023819
Sold Date 03/11/20
Bedrooms 2
Full Baths 2
Half Baths 1
Condo Fees $427
HOA Fees $427/mo
HOA Y/N Yes
Year Built 1985
Property Description
Absolutely Charming Townhome Style property at the Villages III in Yorba Linda. This Lovely End Unit Home has only one adjoining wall, No One Above or Below! Enjoy the benefits of a Larger Lot with Covered Brick Patio, Vinyl Fencing and Lovely Hardscape & Landscape. Interior is Upgraded with Tumbled Travertine Flooring downstairs & Porcelain Wood Look Tile on Stairs and Upstairs. The living room is just the right size and enjoys a fireplace for ambiance on those chilly nights. The Kitchen has been Upgraded with white cabinetry and Quartz Counter Tops, Stainless Appliances and Large Farmers Single Basin Sink. Bar Seating and Large Family Dining Area also has Sliding Glass Doors out to the Lovely Patio Area. There is a Large Storage Area enclosed with Stylish Barn Doors, a great place to hide all your extra things. All Three Bathrooms have been Upgraded. Enjoy Two Master Suites! The Main Master Boasts Cathedral Ceilings and the bath has been upgraded with Dual Sink Vanity with Quartz Counter Top. The attached spacious two car garage is host to the laundry area with direct access from the house. Ample guest parking is available just across from your home. The community offers pool, greenbelt area and great schools. You will fall in love with this charming home the minute you walk into the gated patio entrance. Come live the good life in Yorba Linda. Award Winning Schools - Yorba Linda High, Travis Ranch Middle & Bryant Ranch Elementary.
Location
State CA
County Orange
Area 85 - Yorba Linda
Interior
Interior Features Crown Molding, All Bedrooms Up, Multiple Master Suites
Heating Forced Air, Fireplace(s)
Cooling Central Air
Flooring Vinyl
Fireplaces Type Living Room
Fireplace Yes
Appliance Dishwasher, Gas Range, Microwave, Range Hood, Water Heater
Laundry Washer Hookup, Gas Dryer Hookup, In Garage
Exterior
Parking Features Door-Multi, Direct Access, Garage Faces Front, Garage
Garage Spaces 2.0
Garage Description 2.0
Fence Vinyl
Pool Association
Community Features Street Lights, Park
Utilities Available Natural Gas Connected, Sewer Connected
Amenities Available Playground, Pool
View Y/N Yes
View Neighborhood
Roof Type Composition
Accessibility Safe Emergency Egress from Home
Porch Brick, Covered
Attached Garage Yes
Total Parking Spaces 2
Private Pool No
Building
Lot Description Landscaped, Near Park, Street Level
Story 2
Entry Level Two
Sewer Public Sewer
Water Public
Level or Stories Two
New Construction No
Schools
Elementary Schools Bryant Ranch
Middle Schools Travis Ranch
High Schools Yorba Linda
School District Placentia-Yorba Linda Unified
Others
HOA Name The Villages
Senior Community No
Tax ID 93648413
Security Features Carbon Monoxide Detector(s),Smoke Detector(s)
Acceptable Financing Cash, Cash to New Loan, Conventional, FHA
Listing Terms Cash, Cash to New Loan, Conventional, FHA
Financing Conventional
Special Listing Condition Standard
Read Less Info
Want to know what your home might be worth? Contact us for a FREE valuation!

Our team is ready to help you sell your home for the highest possible price ASAP

Bought with Derek Poggio • OC Homes Realty







