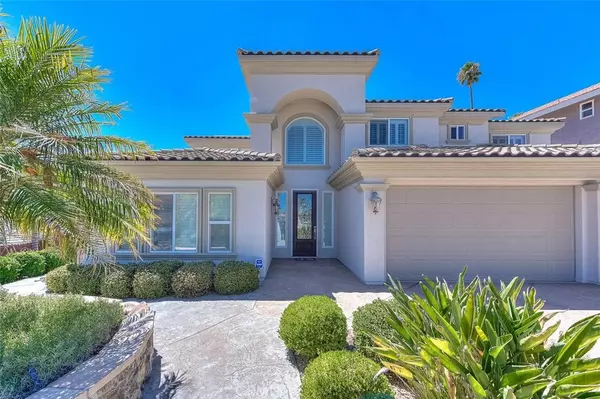$585,000
$599,000
2.3%For more information regarding the value of a property, please contact us for a free consultation.
4 Beds
4 Baths
3,439 SqFt
SOLD DATE : 03/10/2020
Key Details
Sold Price $585,000
Property Type Single Family Home
Sub Type Single Family Residence
Listing Status Sold
Purchase Type For Sale
Square Footage 3,439 sqft
Price per Sqft $170
MLS Listing ID CV20017030
Sold Date 03/10/20
Bedrooms 4
Full Baths 3
Half Baths 1
Construction Status Turnkey
HOA Fees $251/mo
HOA Y/N Yes
Year Built 2004
Lot Size 8,276 Sqft
Acres 0.19
Property Description
Supreme Living at It's Best - This must-see beautiful custom home has plenty of room for entertainment throughout as well as plenty room for your Canyon Lake toys with a large garage and large driveway. This home has beautiful details and upgrades throughout.
The spacious master bedroom glows with warmth and comfort and has a fireplace that shares with the luxurious master bath. The master bath has a separate tub and shower, jacuzzi tub, double sinks with granite counter tops, and a large walk in closet and mirror doors.
The master bedroom leads outside to a large covered balcony with terrific views (Perfect on 4th of July). The fireworks have also been visible from the upstairs loft / lounging area. There are 2 total bathrooms upstairs (one shared bathroom between two upstairs rooms, and a master bathroom) with 1.5 separate bath's downstairs.
A large family room downstairs offers infinite adaptability and a wood burning fireplace for cozy get togethers. A family spacious kitchen with double oven and granite counter tops and walk in pantry. oversized garage that is about 27 feet deep on one side and is well finished inside with lots of electrical outlets and a storage closet. Front and backyard is designed for low maintenance with sprinklers in front and back. The backyard has a large covered patio with a small water pond and 2 waterfalls. The complete exterior of the home and the stucco on the block walls were just freshly painted in June 2019.
Location
State CA
County Riverside
Area Srcar - Southwest Riverside County
Zoning R1
Rooms
Main Level Bedrooms 1
Ensuite Laundry Washer Hookup, Electric Dryer Hookup, Laundry Room
Interior
Interior Features Built-in Features, Balcony, Block Walls, Ceiling Fan(s), Cathedral Ceiling(s), Granite Counters, High Ceilings, Open Floorplan, Pantry, Recessed Lighting, Storage, Bedroom on Main Level, Jack and Jill Bath, Loft, Walk-In Pantry, Walk-In Closet(s)
Laundry Location Washer Hookup,Electric Dryer Hookup,Laundry Room
Heating Central
Cooling Central Air
Flooring Carpet, Tile
Fireplaces Type Family Room, Master Bedroom
Fireplace Yes
Appliance Convection Oven, Double Oven, Dishwasher, Electric Cooktop, Electric Oven, Electric Water Heater, Disposal, Ice Maker, Refrigerator, Self Cleaning Oven, Vented Exhaust Fan, Water To Refrigerator, Water Heater, Dryer, Washer
Laundry Washer Hookup, Electric Dryer Hookup, Laundry Room
Exterior
Garage Direct Access, Driveway, Garage
Garage Spaces 3.0
Garage Description 3.0
Fence Block
Pool None, Association
Community Features Fishing, Golf, Stable(s), Lake, Park, Sidewalks, Water Sports, Gated
Utilities Available Cable Available, Electricity Connected, Sewer Connected, Water Connected
Amenities Available Boat Dock, Clubhouse, Sport Court, Golf Course, Barbecue, Picnic Area, Paddle Tennis, Playground, Pool, Guard, Tennis Court(s), Trail(s)
View Y/N Yes
View City Lights, Canyon, Hills, Neighborhood
Roof Type Tile
Accessibility Safe Emergency Egress from Home
Porch Covered, Deck, Open, Patio
Parking Type Direct Access, Driveway, Garage
Attached Garage Yes
Total Parking Spaces 3
Private Pool No
Building
Lot Description Back Yard, Front Yard, Garden, Gentle Sloping, Sprinklers In Rear, Sprinklers In Front, Landscaped, Sprinklers Timer, Sprinklers On Side, Sprinkler System
Story 2
Entry Level Two
Sewer Public Sewer
Water Public
Architectural Style Custom
Level or Stories Two
New Construction No
Construction Status Turnkey
Schools
School District Lake Elsinore Unified
Others
HOA Name Canyon Lake Property Association
Senior Community No
Tax ID 353071001
Security Features Carbon Monoxide Detector(s),Gated with Guard,Gated Community,24 Hour Security,Smoke Detector(s),Security Guard
Acceptable Financing Cash to New Loan, Submit
Listing Terms Cash to New Loan, Submit
Financing Conventional
Special Listing Condition Standard
Read Less Info
Want to know what your home might be worth? Contact us for a FREE valuation!

Our team is ready to help you sell your home for the highest possible price ASAP

Bought with Frank Galante • Galante Real Estate






