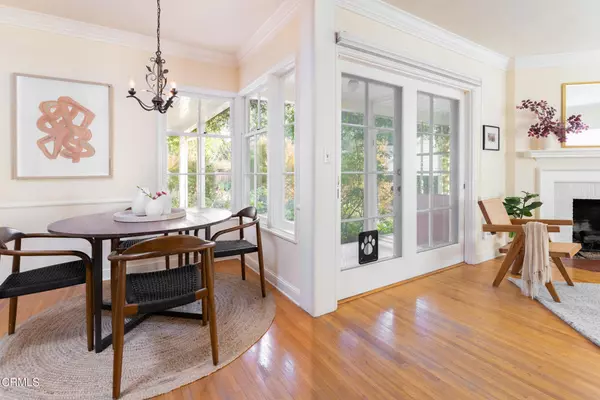$1,648,200
$1,449,000
13.7%For more information regarding the value of a property, please contact us for a free consultation.
3 Beds
2 Baths
1,730 SqFt
SOLD DATE : 01/23/2023
Key Details
Sold Price $1,648,200
Property Type Single Family Home
Sub Type Single Family Residence
Listing Status Sold
Purchase Type For Sale
Square Footage 1,730 sqft
Price per Sqft $952
MLS Listing ID P1-12259
Sold Date 01/23/23
Bedrooms 3
Full Baths 1
Three Quarter Bath 1
Construction Status Updated/Remodeled
HOA Y/N No
Year Built 1947
Lot Size 0.320 Acres
Lot Dimensions Assessor
Property Description
Off the beaten track of Lake Avenue, the sweet and inviting home at 2718 Maiden Lane reveals itself in between breezing mature trees and native landscaping. The brick and latticed front porch welcomes visitors effortlessly while the paverstone driveway extends to the garage, tucked away from the street. The unique floorplan is sited to take advantage of the yard's natural beauty and to allow privacy in the home's shared spaces. The connected dining room and formal living room form the hearth of this home with its cozy brick fireplace and access to the outdoors. The family room has access to the side yard offering a great sense of flow while the connected kitchen space has garden views to one of the home's many outdoor entertaining spaces. The en-suite primary bedroom is spacious and offers privacy. Completing the home are the two secondary bedrooms that share a charming, oversized bay window and a full bathroom. The outdoor spaces of this home present plenty of opportunities for entertaining, landscaping and relaxing. The spacious, and very private backyard features mature trees with great mountain views and a wonderful fireplace. A true to form family home in the heart of Altadena with all the bells and whistles for comfortable living. Enjoy pride of ownership in one of the San Gabriel Valley's best cities and take advantage of everything that makes Altadena unique.
Location
State CA
County Los Angeles
Area 604 - Altadena
Zoning LCR175
Rooms
Other Rooms Shed(s)
Basement Unfinished, Utility
Main Level Bedrooms 3
Interior
Interior Features Built-in Features, Crown Molding, Separate/Formal Dining Room, Eat-in Kitchen, Stone Counters, Storage, All Bedrooms Down, Bedroom on Main Level, Main Level Primary
Heating Central
Cooling Central Air, Gas
Flooring Wood
Fireplaces Type Living Room
Fireplace Yes
Appliance Built-In Range, Dishwasher, Gas Cooktop, Gas Range, Refrigerator, Range Hood
Laundry In Garage
Exterior
Exterior Feature Rain Gutters
Parking Features Direct Access, Door-Single, Garage, Oversized, Garage Faces Side, Side By Side
Garage Spaces 2.0
Garage Description 2.0
Fence Block
Pool None
Community Features Foothills, Gutter(s), Hiking
Utilities Available Cable Available, Electricity Available, Electricity Connected, Natural Gas Available, Natural Gas Connected, Phone Available, Sewer Connected, Water Available, Water Connected
View Y/N Yes
View City Lights, Courtyard, Mountain(s), Neighborhood, Trees/Woods
Roof Type Composition,Shingle
Porch Open, Patio, Porch
Attached Garage Yes
Total Parking Spaces 2
Private Pool No
Building
Lot Description Back Yard, Front Yard, Garden, Sprinklers In Rear, Sprinklers In Front, Sprinkler System, Trees, Walkstreet, Yard
Faces West
Story 1
Entry Level One
Foundation Raised
Sewer Public Sewer
Water Private
Architectural Style Traditional
Level or Stories One
Additional Building Shed(s)
New Construction No
Construction Status Updated/Remodeled
Schools
Middle Schools Charles W Eliot
High Schools Pasadena
Others
Senior Community No
Tax ID 5844014003
Security Features Security System
Acceptable Financing Cash, Cash to New Loan
Listing Terms Cash, Cash to New Loan
Financing Cash
Special Listing Condition Standard
Read Less Info
Want to know what your home might be worth? Contact us for a FREE valuation!

Our team is ready to help you sell your home for the highest possible price ASAP

Bought with Joseph Joyce • Berkshire Hathaway HomeServices California Properties







