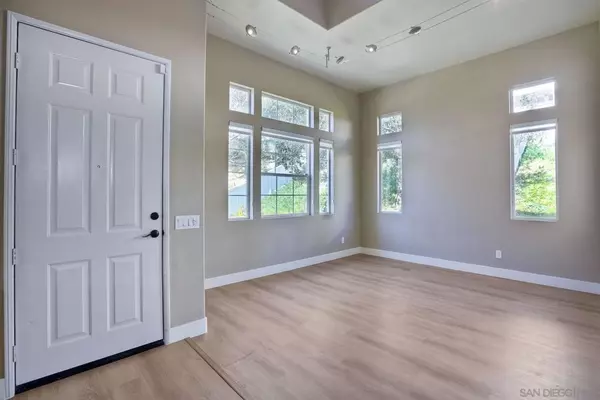$1,375,000
$1,325,000
3.8%For more information regarding the value of a property, please contact us for a free consultation.
5 Beds
3 Baths
2,915 SqFt
SOLD DATE : 02/28/2023
Key Details
Sold Price $1,375,000
Property Type Single Family Home
Sub Type Single Family Residence
Listing Status Sold
Purchase Type For Sale
Square Footage 2,915 sqft
Price per Sqft $471
Subdivision Mission Valley
MLS Listing ID 230002710SD
Sold Date 02/28/23
Bedrooms 5
Full Baths 3
Condo Fees $198
HOA Fees $198/mo
HOA Y/N Yes
Year Built 1999
Lot Size 1.872 Acres
Property Description
Rarely available Westport Plan 3 (largest floorplan in Stonecrest) situated on private cul-de-sac with large lot! Expansive 5 Bed/3 Bath floorplan with a full bedroom & bathroom downstairs. Huge gourmet kitchen with granite countertops, stainless steel appliances, and large pantry. New carpet and luxury vinyl plank flooring throughout. Large master bedroom with vaulted ceilings and dual walk in closets. Access to clubhouse, two pools, tennis, gym, tot lot, and walking trails. Welcome home! The Westport Plan 3 is the largest model in the Stonecrest community. This is a large lot off a private driveway. This is a rare find in the Stonecrest community! Home offers granite kitchen counters, gas burner stove, new LVP and carpet flooring, high vaulted ceilings, gorgeous spiral staircase, family room with a cozy fireplace, upstairs laundry room with sink & folding counter, massive master bedroom with vaulted ceiling, and 2 walk in closets. Stonecrest Village is a 318 acre community minutes away from the majority of Central San Diego's attractions. Each of the 6 subdivisions are surrounded by Tree-Lined Streets and enjoy membership to the State of the Art, Award Winning, Resort like Clubhouse featuring a heated Junior Olympic Lap Pool, Spa, Gym, Lighted Tennis Courts, Tot-Lot, Picnic Areas, Media Room with Library, 2nd Pool Facility also with Spa and walking trail on West side of community. Live like you are on vacation everyday!
Location
State CA
County San Diego
Area 92123 - San Diego
Building/Complex Name Westport
Zoning R-1:SINGLE
Interior
Interior Features Bedroom on Main Level, Walk-In Closet(s)
Heating Forced Air, Natural Gas
Cooling Central Air
Flooring Carpet, Tile
Fireplaces Type Family Room
Fireplace Yes
Appliance Built-In Range, Counter Top, Dishwasher, Gas Cooking, Disposal, Gas Range, Gas Water Heater, Microwave, Refrigerator
Laundry Gas Dryer Hookup, Inside, Laundry Room
Exterior
Parking Features Uncovered
Garage Spaces 2.0
Garage Description 2.0
Fence Wood
Pool Association, Community, In Ground, Lap
Community Features Pool
Amenities Available Trash
Roof Type Shingle
Attached Garage Yes
Total Parking Spaces 4
Private Pool No
Building
Lot Description Sprinkler System
Story 2
Entry Level Two
Water Public
Architectural Style Contemporary
Level or Stories Two
Others
HOA Name N.N. Jaeschke, Inc
Senior Community No
Tax ID 4290412205
Acceptable Financing Cash, Conventional, FHA, VA Loan
Listing Terms Cash, Conventional, FHA, VA Loan
Financing FHVA
Read Less Info
Want to know what your home might be worth? Contact us for a FREE valuation!

Our team is ready to help you sell your home for the highest possible price ASAP

Bought with Jodie Lee • Redfin Corporation







