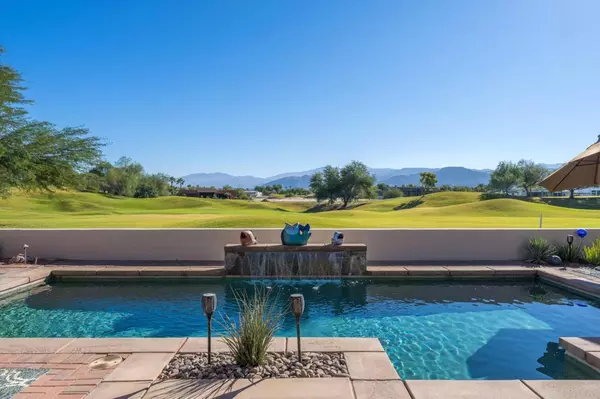$1,799,900
$1,899,000
5.2%For more information regarding the value of a property, please contact us for a free consultation.
4 Beds
5 Baths
4,126 SqFt
SOLD DATE : 03/17/2023
Key Details
Sold Price $1,799,900
Property Type Single Family Home
Sub Type Single Family Residence
Listing Status Sold
Purchase Type For Sale
Square Footage 4,126 sqft
Price per Sqft $436
Subdivision Mission Hills/Legacy-Oakhurst
MLS Listing ID 219086927DA
Sold Date 03/17/23
Bedrooms 4
Full Baths 4
Half Baths 1
Condo Fees $695
Construction Status Updated/Remodeled
HOA Fees $695/mo
HOA Y/N Yes
Year Built 2001
Lot Size 0.290 Acres
Property Description
For the best premium view lot on Loch Lomond Rd in Legacy at Mission Hills Country Club come visit the home at 270. Beautifully maintained, pebble-tec pool, remodeled, owned solar, and just the most captivating mountain and fairway views. The main home features a completely remodeled master suite with a closet big enough to use as a fitness room, 2 ensuite guest rooms, a formal living room with awe inspiring views from the floor to ceiling windows and a cozy fireplace that is destined to be your favorite place to relax; there is a formal dining room, formal breakfast room, wet bar, powder bath and an open great room. The spacious private courtyard with paver flooring has a water feature, outdoor seating, and a TV that all sits a under retractable awning. The oversized detached casita with fireplace and kitchenette round out this well thought out 4,126 sq. ft. of interior living space. The backyard and courtyard outdoor living spaces can't help but to make you smile every time you look out the windows. This HOA is one of few that covers social membership for the clubhouse, fitness center, cable TV and front yard landscaping maintenance with irrigation water included. This real estate value is close proximity to all the shopping, restaurants, amenities, championship golf, tennis, pickle ball and night life you could possibly wish for!
Location
State CA
County Riverside
Area 321 - Rancho Mirage
Zoning R-1
Rooms
Other Rooms Guest House
Interior
Interior Features Wet Bar, Breakfast Bar, Built-in Features, Breakfast Area, Coffered Ceiling(s), Separate/Formal Dining Room, High Ceilings, Open Floorplan, Recessed Lighting, Dressing Area, Primary Suite, Walk-In Pantry, Walk-In Closet(s)
Heating Central, Forced Air, Fireplace(s), Natural Gas
Cooling Central Air
Flooring Carpet, Tile
Fireplaces Type Decorative, Family Room, Gas, Great Room, Guest Accommodations, Outside, See Through
Fireplace Yes
Appliance Convection Oven, Dishwasher, Gas Cooktop, Disposal, Gas Water Heater, Microwave, Refrigerator, Self Cleaning Oven, Vented Exhaust Fan, Water To Refrigerator, Water Heater
Laundry Laundry Room
Exterior
Parking Features Driveway, Garage, Garage Door Opener
Garage Spaces 3.0
Garage Description 3.0
Fence Block, Stucco Wall
Pool Electric Heat, In Ground, Pebble, Private, Waterfall
Community Features Golf, Gated
Utilities Available Cable Available
Amenities Available Clubhouse, Controlled Access, Sport Court, Fitness Center, Golf Course, Maintenance Grounds, Lake or Pond, Other, Pet Restrictions, Security, Tennis Court(s), Cable TV
View Y/N Yes
View Golf Course, Hills, Mountain(s), Panoramic, Pool, Trees/Woods
Roof Type Tile
Porch Covered, Stone
Attached Garage Yes
Total Parking Spaces 5
Private Pool Yes
Building
Lot Description Back Yard, Drip Irrigation/Bubblers, Front Yard, Lawn, Landscaped, Level, On Golf Course, Planned Unit Development, Paved, Rectangular Lot, Ranch, Sprinklers Timer, Sprinkler System, Yard
Story 1
Entry Level One
Foundation Slab
Architectural Style Mediterranean
Level or Stories One
Additional Building Guest House
New Construction No
Construction Status Updated/Remodeled
Others
HOA Name Legacy at Mission Hills
Senior Community No
Tax ID 673530003
Security Features Gated Community,24 Hour Security
Acceptable Financing Cash, Conventional, Submit
Green/Energy Cert Solar
Listing Terms Cash, Conventional, Submit
Financing Cash
Special Listing Condition Standard
Read Less Info
Want to know what your home might be worth? Contact us for a FREE valuation!

Our team is ready to help you sell your home for the highest possible price ASAP

Bought with Catherine Dean • Real Estate Value Inc.







