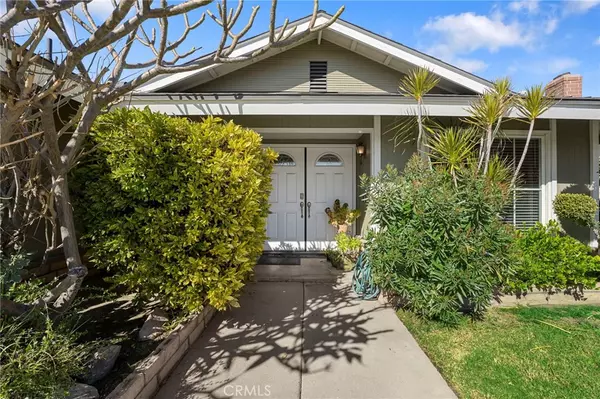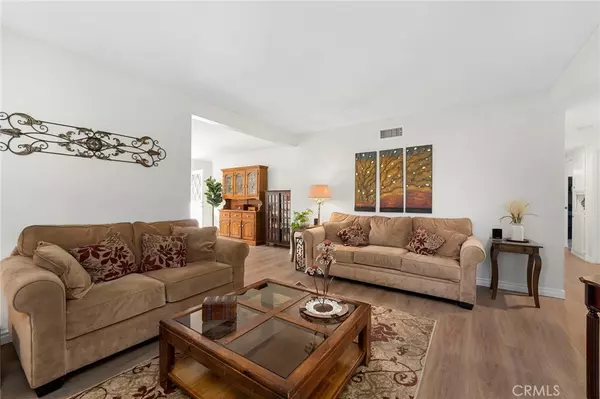$756,120
$749,900
0.8%For more information regarding the value of a property, please contact us for a free consultation.
4 Beds
2 Baths
1,764 SqFt
SOLD DATE : 03/17/2023
Key Details
Sold Price $756,120
Property Type Single Family Home
Sub Type Single Family Residence
Listing Status Sold
Purchase Type For Sale
Square Footage 1,764 sqft
Price per Sqft $428
MLS Listing ID PW23016089
Sold Date 03/17/23
Bedrooms 4
Full Baths 2
HOA Y/N No
Year Built 1963
Lot Size 6,128 Sqft
Property Description
Arguably one of the best neighborhoods in the City of La Puente. This home sits on the cusp of North Whittier, West of Workman Mill Rd and East of the 605 FWY. This property has been well maintained, inside and outside, over the past few decades. Upon first glance you'll notice the attached 2 car garage, which features laundry hookups and direct access into the living room areas. The living room, like most of the home, features upgraded flooring as well as a fireplace. The kitchen has been recently upgraded including new cabinets, appliances, countertops, and backsplash. All windows throughout the home have been upgraded to dual pane. Down the hallway you'll find the spacious primary suite. The primary suite features direct access to the backyard, double closets, and a full bathroom. Another 3 bedrooms and another full bathroom are located throughout the home. This home's backyard features mature trees and shrubs, a patio cover, and private concrete walls & iron fencing. What makes this property so special is the lack of neighbor behind you which truly adds privacy, quietness, and serenity to this home and this neighborhood. Location wise, this property is ideal for anyone who commutes. Within a few minutes outside of the neighborhood you can hop onto the 605 FWY, 60 FWY, and 10 FWY. Let's schedule a private tour for your viewing!
Location
State CA
County Los Angeles
Area 633 - Industry/La Puente/Valinda
Zoning LCA106
Rooms
Main Level Bedrooms 4
Interior
Interior Features Block Walls, Ceiling Fan(s), Eat-in Kitchen, Primary Suite
Heating Central
Cooling Central Air
Fireplaces Type Living Room
Fireplace Yes
Appliance Gas Cooktop, Refrigerator
Laundry In Garage
Exterior
Parking Features Door-Multi, Direct Access, Driveway Level, Garage Faces Front, Garage
Garage Spaces 2.0
Garage Description 2.0
Fence Block, Wrought Iron
Pool None
Community Features Curbs, Gutter(s), Park
Utilities Available Electricity Available, Natural Gas Available, Sewer Available, Water Available
View Y/N Yes
View Neighborhood
Accessibility Safe Emergency Egress from Home, Parking
Attached Garage Yes
Total Parking Spaces 2
Private Pool No
Building
Lot Description 0-1 Unit/Acre, Lawn, Near Park
Story 1
Entry Level One
Sewer Public Sewer
Water Private
Level or Stories One
New Construction No
Schools
School District Bassett Unified
Others
Senior Community No
Tax ID 8110027009
Security Features Security System
Acceptable Financing Cash, Cash to New Loan, Conventional, Contract, Fannie Mae
Listing Terms Cash, Cash to New Loan, Conventional, Contract, Fannie Mae
Financing Conventional
Special Listing Condition Standard
Read Less Info
Want to know what your home might be worth? Contact us for a FREE valuation!

Our team is ready to help you sell your home for the highest possible price ASAP

Bought with TRACIE WONG • Your Home Sold Guaranteed Rlty







