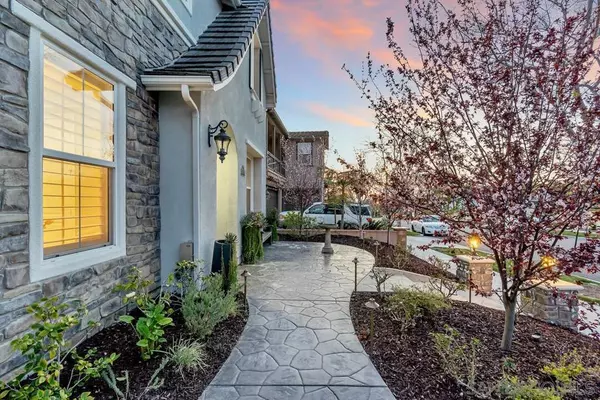$2,250,000
$2,199,000
2.3%For more information regarding the value of a property, please contact us for a free consultation.
5 Beds
4 Baths
3,272 SqFt
SOLD DATE : 04/14/2023
Key Details
Sold Price $2,250,000
Property Type Single Family Home
Sub Type Single Family Residence
Listing Status Sold
Purchase Type For Sale
Square Footage 3,272 sqft
Price per Sqft $687
Subdivision Carlsbad South
MLS Listing ID 230004123SD
Sold Date 04/14/23
Bedrooms 5
Full Baths 3
Half Baths 1
Condo Fees $305
Construction Status Turnkey
HOA Fees $305/mo
HOA Y/N Yes
Year Built 2005
Lot Size 7,562 Sqft
Property Description
Located in Bressi Ranch with one of the largest lots, this 3,272 SF property is highly upgraded and offers 4 bedrooms, 4 baths, loft upstairs, and an additional room off the garage. Full bedroom downstairs with en suite bath and walk-in closet. MANY upgrades and offerings including... INSIDE: Complete home water softener; Wide-planked ‘wood' glazed tile flooring; 5.5" baseboards; Crown moulding; Premium wallpaper and custom paint; Gas fireplace with custom wood hearth; Central A/C and heating; Premium lighting fixtures; Plantation shutters; Custom window treatments; Custom barn doors in loft; Digital thermostats ; Arched doorways; Mirrored closet doors; Laundry room with side-by-side washer & dryer, and sink; Surround sound throughout, backyard included. Large Primary Suite Offering: Double-door entry, Built in bookshelves and drawers, Dual vanities, Soaking tub, Custom built-out walk-in closet, Barn door for privacy and separation. Fully Remodeled Kitchen Offering: Quartz & Cesarstone countertops, Stainless steel appliances, Dual Ovens, 5-burner gas range, Farmhouse sink, large island, cabinet under-lighting, desk area, walk-in pantry. OUTSIDE: Premium landscaping and outdoor lighting, Timed drippers and sprinklers, Front porch and back patios with stamped concrete, Plants and Trees - FRONT: 4 Plum Trees, Rose bushes, 5 Palm trees; BACK: 20 Palm trees, Large grass area. Sizable 2-Car Garage Offering: Epoxy coated garage floor, Cabinets & overhead storage, Additional refrigerator (may be included in sale), Access to additional room for golf simulator or home office. INSIDE: Complete home water softener; Wide-planked ‘wood' glazed tile flooring; 5.5" baseboards; Crown moulding; Premium wallpaper and custom paint; Gas fireplace with custom wood hearth; Central A/C and heating; Premium lighting fixtures; Plantation shutters; Custom window treatments; Custom barn doors in loft; Digital thermostats ; Arched doorways; Mirrored closet doors; Laundry room with side-by-side washer & dryer, and sink; Surround sound throughout, backyard included. Large Primary Suite Offering: Double-door entry, Built in bookshelves and drawers, Dual vanities, Soaking tub, Custom built-out walk-in closet, Barn door for privacy and separation. Fully Remodeled Kitchen Offering: Quartz & Cesarstone countertops, Stainless steel appliances, Dual Ovens, 5-burner gas range, Farmhouse sink, large island, cabinet under-lighting, desk area, walk-in pantry. OUTSIDE: Premium landscaping and outdoor lighting, Timed drippers and sprinklers, Front porch and back patios with stamped concrete, Plants and Trees - FRONT: 4 Plum Trees, Rose bushes, 5 Palm trees; BACK: 20 Palm trees, Large grass area. Sizable 2-Car Garage Offering: Epoxy coated garage floor, Cabinets & overhead storage, Additional refrigerator (may be included in sale), Access to additional room for golf simulator or home office.
Location
State CA
County San Diego
Area 92009 - Carlsbad
Zoning R-1:SINGLE
Interior
Interior Features Built-in Features, Ceiling Fan(s), Crown Molding, Granite Counters, High Ceilings, Open Floorplan, Pantry, Recessed Lighting, Storage, Two Story Ceilings, Bedroom on Main Level, Entrance Foyer, Walk-In Pantry, Walk-In Closet(s)
Heating Forced Air, Natural Gas
Cooling Central Air
Flooring Carpet, Tile
Fireplaces Type Family Room
Fireplace Yes
Appliance Dishwasher, Disposal, Gas Water Heater, Microwave, Refrigerator
Laundry Electric Dryer Hookup, Gas Dryer Hookup
Exterior
Parking Features Driveway
Garage Spaces 2.0
Garage Description 2.0
Pool Community, Fenced, Heated, Lap, Association
Community Features Pool
Utilities Available Cable Available
Amenities Available Clubhouse, Controlled Access, Insurance, Management, Meeting/Banquet/Party Room, Other Courts, Barbecue, Picnic Area, Playground, Pool, Recreation Room, Spa/Hot Tub
Roof Type Shingle
Porch Concrete, Covered, Deck, Front Porch, Open, Patio
Attached Garage Yes
Total Parking Spaces 4
Private Pool No
Building
Lot Description Sprinklers In Rear, Sprinklers In Front
Story 2
Entry Level Two
Architectural Style Craftsman
Level or Stories Two
Construction Status Turnkey
Others
HOA Name Bressi Ranch HOA
Senior Community No
Tax ID 2131712200
Security Features Carbon Monoxide Detector(s)
Acceptable Financing Cash, Conventional, FHA, VA Loan
Listing Terms Cash, Conventional, FHA, VA Loan
Financing Conventional
Read Less Info
Want to know what your home might be worth? Contact us for a FREE valuation!

Our team is ready to help you sell your home for the highest possible price ASAP

Bought with Jeff Grant • Sand & Sea Investments







