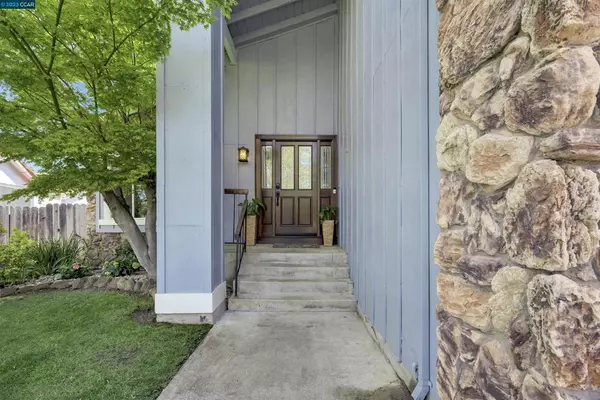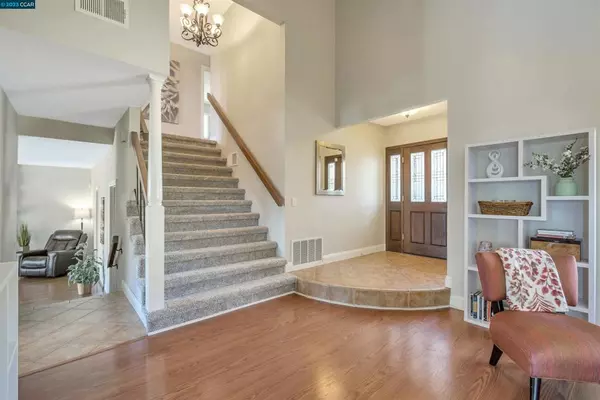$1,160,000
$1,125,000
3.1%For more information regarding the value of a property, please contact us for a free consultation.
4 Beds
3 Baths
2,256 SqFt
SOLD DATE : 05/22/2023
Key Details
Sold Price $1,160,000
Property Type Single Family Home
Sub Type Single Family Residence
Listing Status Sold
Purchase Type For Sale
Square Footage 2,256 sqft
Price per Sqft $514
MLS Listing ID 41023750
Sold Date 05/22/23
Bedrooms 4
Full Baths 3
HOA Y/N No
Year Built 1978
Lot Size 8,001 Sqft
Property Description
Grand home in quiet court location, w/ stunning sunrise views of Mt Diablo from kitchen, dining, family room, primary suite & balcony! This highly desirable 4 bed/3 bath floor plan, offers a formal living & dining room w/vaulted ceilings & glass slider to back deck, an eat-in kitchen w/Granite counters, stainless appliances, pantry, & coffee bar/desk. Kitchen overlooks the cozy, step-down family room w/ fireplace insert, full bathroom & a slider to back yard. Upstairs boasts four bedrooms including an oversized primary suite w/ a deck overseeing the beautiful backyard pool w/ waterfall, panoramic mountain view, vaulted ceilings, a separate step-up sitting/remote office space, dual sinks in bathrm, 3 closets, & an addn'l bonus room off sitting rm w/ window & skylight perfect for meditation room, office, & more. Newer carpet & fresh paint throughout, double pane windows & doors, central HVAC, inside laundry rm w/ counter space. PLUS 2 owned solar panel systems, one for heating the pool & other that powers the home, & whole house fan. Large private backyard w/ inground Pebble Tech pool, spa, deck, roses, fruit trees, grape vines, shed & more. Ideal location near trails, freeway & shops. High rated schools in Mt. Diablo Sch District. Incl: Hidden Valley, Valley View, College Park!
Location
State CA
County Contra Costa
Interior
Heating Forced Air, Natural Gas
Cooling Central Air, Whole House Fan
Flooring Carpet
Fireplaces Type Family Room
Fireplace Yes
Exterior
Parking Features Garage, Garage Door Opener
Garage Spaces 2.0
Garage Description 2.0
Pool In Ground, Solar Heat
View Y/N Yes
View Mountain(s)
Attached Garage Yes
Total Parking Spaces 2
Private Pool No
Building
Lot Description Back Yard, Front Yard
Story Two
Entry Level Two
Sewer Public Sewer
Architectural Style Traditional
Level or Stories Two
Others
Tax ID 1624200067
Acceptable Financing Cash, Conventional, FHA, VA Loan
Listing Terms Cash, Conventional, FHA, VA Loan
Read Less Info
Want to know what your home might be worth? Contact us for a FREE valuation!

Our team is ready to help you sell your home for the highest possible price ASAP

Bought with Maria Rossi • Exp Realty of California Inc.







