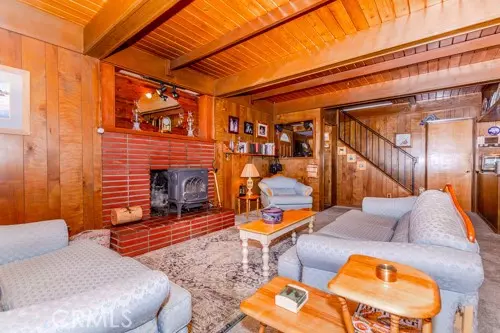$375,000
$350,000
7.1%For more information regarding the value of a property, please contact us for a free consultation.
3 Beds
3 Baths
1,882 SqFt
SOLD DATE : 06/02/2023
Key Details
Sold Price $375,000
Property Type Single Family Home
Sub Type Single Family Residence
Listing Status Sold
Purchase Type For Sale
Square Footage 1,882 sqft
Price per Sqft $199
Subdivision Running Springs (Rusg)
MLS Listing ID IG23068742
Sold Date 06/02/23
Bedrooms 3
Full Baths 3
Construction Status Repairs Cosmetic
HOA Y/N No
Year Built 1963
Lot Size 6,899 Sqft
Property Description
This stunning cabin home boasts three spacious bedrooms and three uniquely appointed bathrooms, making it the perfect retreat for families or groups of friends. Set in a prime location, the home offers breathtaking views of the surrounding landscape, ensuring that every moment spent here is one to remember. Inside, the home is bright, airy, and welcoming, with an open-plan design that maximizes space and light. The living area is dressed in it's unique characteristics of a cabin and features a cozy fireplace and comfortable seating, while the kitchen is fully equipped with appliances and ample counter space for preparing meals. Each of the bedrooms is generously sized and features plenty of space, ensuring a peaceful night's sleep. The bathrooms are spacious and well-appointed. The basement is built out and even has a gorgeous fireplace of it's own as well as a full bathroom, this whole area is charming. Outside, the home's deck provides the perfect spot to take in the views, or hangout on the back patio which offers ultimate relaxation. The property also includes ample parking and storage space, making it an ideal investment opportunity for those looking to capitalize on the region's growing popularity. Priced to sell, this stunning cabin home represents an excellent investment opportunity that is sure to attract interest from buyers looking for a cozy retreat in a prime location.
Location
State CA
County San Bernardino
Area 288 - Running Springs
Zoning HT/RS-10M
Rooms
Other Rooms Shed(s)
Basement Finished
Main Level Bedrooms 1
Interior
Interior Features Balcony, Separate/Formal Dining Room, Multiple Staircases, Open Floorplan, Bedroom on Main Level, Workshop
Heating Central, Fireplace(s)
Cooling None
Flooring Carpet, Laminate
Fireplaces Type Family Room, Wood Burning
Fireplace Yes
Appliance Electric Cooktop, Electric Oven, Electric Water Heater
Laundry Laundry Room
Exterior
Parking Features Asphalt, Driveway
Fence None
Pool None
Community Features Hiking, Mountainous
Utilities Available Electricity Connected, Natural Gas Connected, Sewer Connected, Water Connected
View Y/N Yes
View Mountain(s), Trees/Woods
Roof Type Composition
Porch Concrete, Open, Patio
Total Parking Spaces 3
Private Pool No
Building
Lot Description Corner Lot, Gentle Sloping
Story 2
Entry Level Three Or More
Foundation Permanent
Sewer Public Sewer
Water Public
Architectural Style Cottage
Level or Stories Three Or More
Additional Building Shed(s)
New Construction No
Construction Status Repairs Cosmetic
Schools
School District Rim Of The World
Others
Senior Community No
Tax ID 0295024010000
Acceptable Financing Cash, Conventional, FHA, VA Loan
Listing Terms Cash, Conventional, FHA, VA Loan
Financing Conventional
Special Listing Condition Standard
Read Less Info
Want to know what your home might be worth? Contact us for a FREE valuation!

Our team is ready to help you sell your home for the highest possible price ASAP

Bought with Nikki Bascon • Keller Williams Beverly Hills







