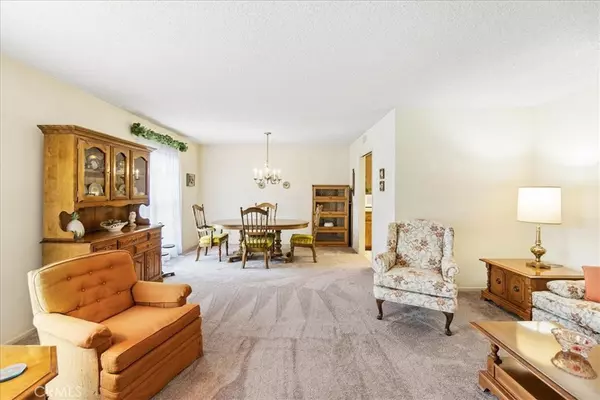$940,000
$949,000
0.9%For more information regarding the value of a property, please contact us for a free consultation.
5 Beds
3 Baths
2,496 SqFt
SOLD DATE : 06/01/2023
Key Details
Sold Price $940,000
Property Type Single Family Home
Sub Type Single Family Residence
Listing Status Sold
Purchase Type For Sale
Square Footage 2,496 sqft
Price per Sqft $376
MLS Listing ID CV23048946
Sold Date 06/01/23
Bedrooms 5
Full Baths 3
HOA Y/N No
Year Built 1969
Lot Size 0.346 Acres
Property Description
Honey stop the car! Can you believe there is a home in Gulaville (neighborhood name) for under a million dollars?? This is one home you don't want to miss! Lovingly maintained by the original owners, it is now time for a new owner to come in and add their personal touches to this amazing property. You will be impressed as you drive up the home. The curb appeal is beautiful and the exterior elevation quite charming. As you enter the home you will find a two story property that lives like a single story home. Th public rooms are open and bright. There are newer windows that let in an abundance of natural light. The formal living and dining rooms are the perfect places to celebrate special occasions. The kitchen is adjacent to the dining room and boasts a generously sized nook for casual dining. The family room with its brick fireplace adjoins this space. As you move down the hall you will find two of the generously sized secondary bedrooms and the hall bath. You will also discover the very large master suite that offers two closets and has a 3/4 bath. No need to use the stairs if you don't want to! Upstairs two additional, large secondary bedrooms are available for a multitude of uses. There is a full bath upstairs. This space could serve as separate quarters for a nanny or adult child returning home. It really could be considered its own apartment. Outdoors you will find the extra large lot that is waiting for your imagination to turn it into an outdoor oasis. The house also has newer HVAC and a newer roof. The most interesting thing about this property is you have the opportunity to buy into a neighborhood that boasts two and three million dollar homes at a fraction of the price. You are also close to highly ranked schools, shopping and restaurants. The location is commuter friendly being located between the 10 and 210 freeways. Why wait? You deserve the opportunity to live in one of Upland's, The City of Gracious Living, most desirable neighborhoods. Don't delay. This one will not last.
Location
State CA
County San Bernardino
Area 690 - Upland
Rooms
Main Level Bedrooms 5
Interior
Interior Features Ceiling Fan(s), Separate/Formal Dining Room, Eat-in Kitchen, Recessed Lighting, Unfurnished, All Bedrooms Down
Heating Central
Cooling Central Air
Flooring Carpet, Tile
Fireplaces Type Living Room
Fireplace Yes
Appliance Dishwasher, Gas Cooktop, Gas Oven, Refrigerator
Laundry Laundry Room
Exterior
Exterior Feature Awning(s)
Parking Features Door-Multi, Garage
Garage Spaces 3.0
Garage Description 3.0
Fence Block, Wood
Pool None
Community Features Foothills, Street Lights, Suburban, Sidewalks
Utilities Available Electricity Connected, Natural Gas Connected, Sewer Connected, Water Connected
View Y/N No
View None
Accessibility Grab Bars
Porch Rear Porch, Brick, Concrete, Covered
Attached Garage Yes
Total Parking Spaces 3
Private Pool No
Building
Lot Description Back Yard, Front Yard
Story 2
Entry Level Two
Foundation Slab
Sewer Public Sewer
Water Public
Level or Stories Two
New Construction No
Schools
Elementary Schools Magnolia
Middle Schools Pioneer
High Schools Upland
School District Upland
Others
Senior Community No
Tax ID 1044322160000
Security Features Carbon Monoxide Detector(s),Smoke Detector(s)
Acceptable Financing Cash, Cash to New Loan, Conventional, FHA
Listing Terms Cash, Cash to New Loan, Conventional, FHA
Financing Conventional
Special Listing Condition Trust
Read Less Info
Want to know what your home might be worth? Contact us for a FREE valuation!

Our team is ready to help you sell your home for the highest possible price ASAP

Bought with Joi Zerbel • Seven Gables Real Estate







