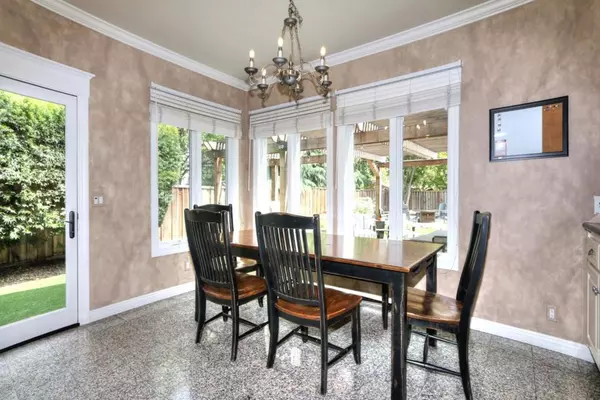$2,780,000
$2,750,000
1.1%For more information regarding the value of a property, please contact us for a free consultation.
4 Beds
3 Baths
3,580 SqFt
SOLD DATE : 06/06/2023
Key Details
Sold Price $2,780,000
Property Type Single Family Home
Sub Type Single Family Residence
Listing Status Sold
Purchase Type For Sale
Square Footage 3,580 sqft
Price per Sqft $776
MLS Listing ID ML81928021
Sold Date 06/06/23
Bedrooms 4
Full Baths 2
Half Baths 1
HOA Y/N No
Year Built 1984
Lot Size 8,389 Sqft
Property Description
Seldom for sale in the Dry Creek Road Campbell cul-de-sac that's one-mile walking distance to Downtown Campbell, VTA Light Rail for commute access to all points in Silicon Valley and more. The Pruneyard Shopping Center with entertainment, restaurants, and shopping is even closer. Executive home with a fourth bedroom that's big enough for multiple utilities / uses, home office or media room. Custom built home with spacious rooms, meticulously cared for inside and out, remodeled and upgraded newer dual pane windows, front porch area and siding, roof and more 2019. Architecturally designed for comfortable living with modern conveniences and wide-open floor plan perfect for entertaining family and friends. Lots of windows to bring the southern exposure sunlight in overlooking the patio with pergola and BBQ. Primary suite with separate vanities, sunken tub, and mirrored closets. Please visit the best executive home currently on the market in Campbell. You won't be disappointed.
Location
State CA
County Santa Clara
Area 699 - Not Defined
Zoning R-1-6
Interior
Interior Features Breakfast Area, Walk-In Closet(s)
Heating Central
Cooling Central Air
Flooring Carpet, Tile, Wood
Fireplaces Type Family Room, Gas Starter
Fireplace Yes
Appliance Double Oven, Dishwasher, Gas Cooktop, Disposal, Refrigerator, Self Cleaning Oven, Trash Compactor, Vented Exhaust Fan
Laundry Gas Dryer Hookup
Exterior
Parking Features Guest, Gated, Workshop in Garage
Garage Spaces 2.0
Garage Description 2.0
Fence Wood
View Y/N Yes
View Neighborhood
Roof Type Composition,Shingle
Accessibility Other
Attached Garage Yes
Total Parking Spaces 2
Building
Lot Description Level
Faces North
Story 2
Foundation Concrete Perimeter
Sewer Public Sewer
Water Public
Architectural Style Contemporary, Traditional
New Construction No
Schools
Elementary Schools Bagby
Middle Schools Price Charter
High Schools Branham
School District Other
Others
Tax ID 41237048
Financing Conventional
Special Listing Condition Standard
Read Less Info
Want to know what your home might be worth? Contact us for a FREE valuation!

Our team is ready to help you sell your home for the highest possible price ASAP

Bought with Jason Belcher • Golden Realty & Investments, Inc







