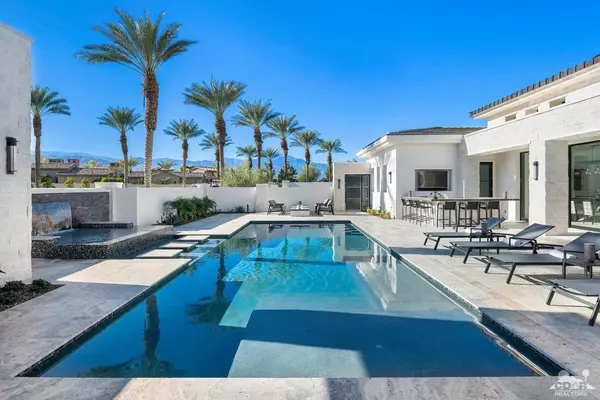$5,325,000
$5,695,000
6.5%For more information regarding the value of a property, please contact us for a free consultation.
5 Beds
6 Baths
6,670 SqFt
SOLD DATE : 02/05/2021
Key Details
Sold Price $5,325,000
Property Type Single Family Home
Sub Type Single Family Residence
Listing Status Sold
Purchase Type For Sale
Square Footage 6,670 sqft
Price per Sqft $798
Subdivision Toscana Cc
MLS Listing ID 219051761DA
Sold Date 02/05/21
Bedrooms 5
Full Baths 5
Half Baths 1
Condo Fees $600
HOA Fees $600/mo
HOA Y/N Yes
Year Built 2017
Lot Size 0.580 Acres
Property Description
Located on one of the largest custom lots in desirable Toscana Country Club, this light-filled desert-modern home captures mountain and sunset views across the private south-facing front courtyard. Experience truly open indoor/outdoor living, dining and entertaining with five walls of disappearing glass opening seamlessly to a generous outdoor living room and patio surrounding the pool with cascading spa. Outdoor shower and pergola above outdoor bar/kitchen and putting green recently added. Adjacent, the great room with grand fireplace and walk-behind wet bar, the state-of-the-art kitchen with huge island and butler's pantry will please the most discriminating chef and caterer alike. Formal dining room with full glass wall wine room. The luxurious master suite with fireplace includes two equally generous closets, large walk-in shower, dual vanities and water closets, and a private retreat to use as an office, sitting area or exercise room. The junior master suite with golf course view and a separate entrance guest house with its own living room, kitchenette and 2 en suite bedrooms, are sure to please family and friends. State of the art AV system, disappearing movie screen, high efficiency HVAC and so much more. Offered furnished per Inventory including 2 golf carts.
Location
State CA
County Riverside
Area 325 - Indian Wells
Rooms
Other Rooms Guest House Attached
Interior
Interior Features Beamed Ceilings, Wet Bar, Breakfast Bar, Built-in Features, Coffered Ceiling(s), Separate/Formal Dining Room, High Ceilings, Open Floorplan, Recessed Lighting, Storage, Smart Home, Two Story Ceilings, Wired for Sound, Dressing Area, Multiple Primary Suites, Primary Suite, Walk-In Pantry, Wine Cellar, Walk-In Closet(s)
Heating Forced Air, Natural Gas
Cooling Central Air, Zoned
Flooring Carpet, Concrete, Stone, Tile
Fireplaces Type Gas, Great Room, Masonry, Primary Bedroom, Outside, Raised Hearth
Fireplace Yes
Appliance Convection Oven, Dishwasher, Freezer, Disposal, Gas Oven, Gas Range, Gas Water Heater, Ice Maker, Microwave, Refrigerator, Range Hood, Self Cleaning Oven, Water To Refrigerator, Water Heater
Laundry Laundry Room
Exterior
Exterior Feature Barbecue, Fire Pit
Parking Features Direct Access, Driveway, Garage, Golf Cart Garage, Guest, Oversized, On Street
Garage Spaces 4.0
Garage Description 4.0
Fence Stucco Wall
Pool Gunite, Electric Heat, In Ground, Pebble, Private, Salt Water, Waterfall
Community Features Golf, Gated
Utilities Available Cable Available
Amenities Available Controlled Access, Maintenance Grounds, Management, Other, Security, Trash, Cable TV
View Y/N Yes
View Golf Course, Mountain(s), Panoramic, Pool
Roof Type Concrete,Flat,Metal,Tile
Porch Covered, Stone
Attached Garage Yes
Total Parking Spaces 4
Private Pool Yes
Building
Lot Description Back Yard, Close to Clubhouse, Drip Irrigation/Bubblers, Front Yard, Landscaped, On Golf Course, Planned Unit Development, Paved, Sprinklers Timer, Sprinkler System, Yard
Story 1
Entry Level One
Foundation Slab
Architectural Style Contemporary
Level or Stories One
Additional Building Guest House Attached
New Construction No
Others
HOA Name Toscana Home Owners Association
Senior Community No
Tax ID 634370029
Security Features Fire Detection System,Fire Sprinkler System,Gated Community,24 Hour Security,Smoke Detector(s),Security Lights
Acceptable Financing Cash, Cash to New Loan, Conventional
Listing Terms Cash, Cash to New Loan, Conventional
Financing Cash
Special Listing Condition Standard
Read Less Info
Want to know what your home might be worth? Contact us for a FREE valuation!

Our team is ready to help you sell your home for the highest possible price ASAP

Bought with Bill Albers • Double Eagle Real Estate, Inc.







