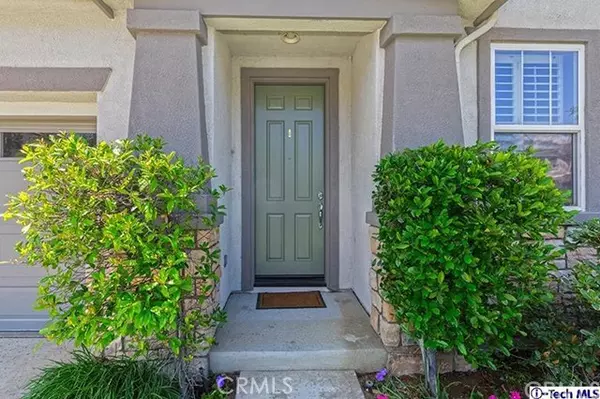$714,000
$714,000
For more information regarding the value of a property, please contact us for a free consultation.
5 Beds
4 Baths
3,447 SqFt
SOLD DATE : 06/28/2016
Key Details
Sold Price $714,000
Property Type Single Family Home
Sub Type Single Family Residence
Listing Status Sold
Purchase Type For Sale
Square Footage 3,447 sqft
Price per Sqft $207
Subdivision Sage
MLS Listing ID 316004218
Sold Date 06/28/16
Bedrooms 5
Full Baths 4
Condo Fees $120
HOA Fees $120/mo
HOA Y/N Yes
Year Built 2004
Lot Size 6,202 Sqft
Property Description
Light and bright, this beautiful 5 bed/4 bath, 2-story corner house is replete with Plantation Shutters, Recessed Lighting, Fans, and Vaulted Ceilings. Travertine tiles on the first floor and bathrooms. Lovely carpeting the rest of the house. The enticing Family Room with fireplace, built-in entertainment center, and a quaint built-in bookshelf enjoys the intimate proximity to the beautiful and airy kitchen with Center Island, granite counter tops, Butler Pantry, double oven, Stainless Steel appliances. For those formal dining occasions? there is the charming Formal Dining Room. The Master Suite upstairs comes with two walk-in closets and a spacious Master Bath, where the jetted tub beckons a luxurious soak, and how about not one, but two vanities! For the out-of town guests, there is a separate bedroom with its own bath on the first floor, quietly tucked away off the Great Room. There is a separate, and quite sizable laundry room on the second floor. The lovely backyard with a view of the hills is just the place to entertain, or have a gathering around the enticing patio with the built-in BBQ. One car too many? We have a 3-car tandem garage for you. Mountainview Elementary, Pacific Crest Park and no Mello-Roos. You have arrived!
Location
State CA
County Los Angeles
Area Copn - Copper Hill North
Zoning SCUR1
Interior
Interior Features Bedroom on Main Level, Primary Suite, Walk-In Closet(s)
Cooling Central Air, Dual
Flooring Carpet
Fireplaces Type Family Room, See Remarks
Fireplace Yes
Appliance Double Oven, Gas Cooking, Disposal, Microwave
Laundry Gas Dryer Hookup, Laundry Room
Exterior
Parking Features Garage
Garage Spaces 3.0
Garage Description 3.0
View Y/N Yes
View Hills, Peek-A-Boo
Attached Garage Yes
Private Pool No
Building
Story 2
Entry Level Two
Sewer Sewer Tap Paid
Level or Stories Two
Others
HOA Name Pacific Crest
Tax ID 3244190010
Acceptable Financing Cash, Cash to New Loan
Listing Terms Cash, Cash to New Loan
Financing Conventional
Special Listing Condition Standard
Read Less Info
Want to know what your home might be worth? Contact us for a FREE valuation!

Our team is ready to help you sell your home for the highest possible price ASAP

Bought with David Weisman • Represented By







