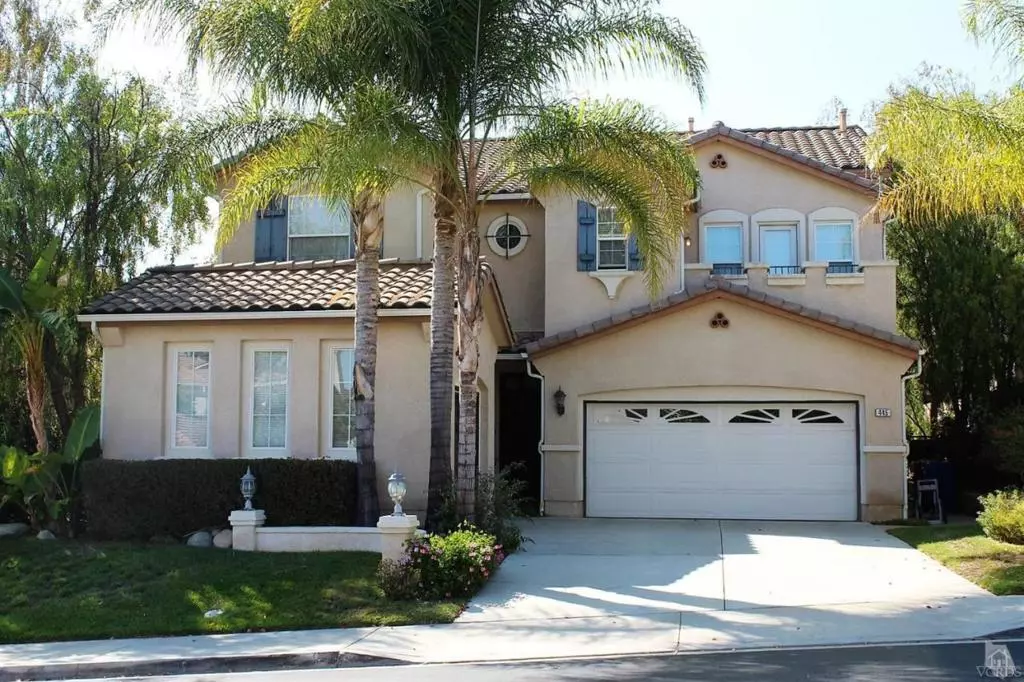$760,000
$775,000
1.9%For more information regarding the value of a property, please contact us for a free consultation.
5 Beds
4 Baths
2,917 SqFt
SOLD DATE : 01/09/2017
Key Details
Sold Price $760,000
Property Type Single Family Home
Sub Type Single Family Residence
Listing Status Sold
Purchase Type For Sale
Square Footage 2,917 sqft
Price per Sqft $260
Subdivision Cross Creek (Long Cyn)-414 - 414
MLS Listing ID 216014256
Sold Date 01/09/17
Bedrooms 5
Full Baths 4
Condo Fees $175
HOA Fees $175/mo
HOA Y/N Yes
Year Built 1998
Lot Size 10,092 Sqft
Property Description
Beautiful 5 bedroom 4 bath Long Canyon Estate home with 2900 sf and 10,000 sf. lot backing open space in guarded gate Long Canyon, Wood Ranch. Beautiful open entry with high ceilings. The kitchen has white staggered cabinetry with decorative hood over electric stove top. Large oven and microwave combination. White tile counter tops and white tiled full backsplash and center island. Kitchen opens to family room with fireplace. Formal living and dining rooms for formal and casual entertainment. Bedroom and Bath located downstairs. Large Master Suite with view. Laundry will be a breeze with it being conveniently located upstairs. This is a spectacular floor with great natural lighting. The backyard has an open beam overhang and you can enjoy a peaceful and beautiful view backing open space while you sip your coffee or tea in the early morning hours. 3 car garage. This home is located in a wonderful and safe community. Ronald Reagan Presidential Library is located just a few miles away. Shopping, elementary school, hiking, biking trails and 3 parks are nearby, too. This community has 4 pools and clubhouses too. You will have plenty of room to raise your family, entertain all your friends and make this your dream home.
Location
State CA
County Ventura
Area Swr - Simi Wood Ranch
Zoning RPD-1.2
Interior
Interior Features Built-in Features, High Ceilings, Open Floorplan, Recessed Lighting, Bedroom on Main Level, Jack and Jill Bath, Primary Suite, Walk-In Closet(s)
Heating Forced Air
Cooling Central Air
Flooring Carpet
Fireplaces Type Family Room, Gas, Raised Hearth
Fireplace Yes
Appliance Dishwasher, Electric Cooktop, Disposal, Microwave, Range Hood, Vented Exhaust Fan
Laundry Upper Level
Exterior
Parking Features Concrete, Door-Multi, Direct Access, Driveway, Garage, Garage Door Opener, Private
Garage Spaces 3.0
Garage Description 3.0
Fence Stone, Wrought Iron
Pool Association, Community, In Ground
Community Features Curbs, Pool
Amenities Available Picnic Area, Guard
View Y/N Yes
View Hills, Mountain(s)
Total Parking Spaces 3
Private Pool No
Building
Lot Description Back Yard, Lawn, Landscaped, Level, Paved, Sprinkler System, Yard
Faces East
Entry Level Two
Level or Stories Two
Schools
School District Simi Valley Unified
Others
Senior Community No
Tax ID 5960192305
Security Features Gated with Guard
Acceptable Financing Cash, Cash to New Loan, Conventional
Listing Terms Cash, Cash to New Loan, Conventional
Financing Conventional
Special Listing Condition Standard
Read Less Info
Want to know what your home might be worth? Contact us for a FREE valuation!

Our team is ready to help you sell your home for the highest possible price ASAP

Bought with The M and M Team • Aviara Real Estate







